Open vs Closed Kitchens: What are the Differences? A Kitchen Designer’s Perspective
Originally posted on Open vs Closed Kitchens: What are the Differences? A Kitchen Designer’s Perspective
Superior Renovations - Auckland’s Trusted Kitchen & Bathroom Renovation Experts
The consistent argument between open plan kitchens and closed plan kitchens is an age-old one. The two types of kitchen floor plans have their pros and cons depending on the lifestyle and space you have. There is no clear winner of what kitchen floor plan is better.
For some an open plan kitchen design may be the right choice, and to some a closed plan kitchen design will be their match. At the end of the day our kitchen designers, Cici and Dorothy states that it is all about personal taste. To find the best kitchen floor plan to fit your lifestyle, we’ve put together a guide that covers all aspects from what each floor plan is to current trends. All the content has been put together with our kitchen designers Cici and Dorothy.
What is an Open Plan Kitchen?
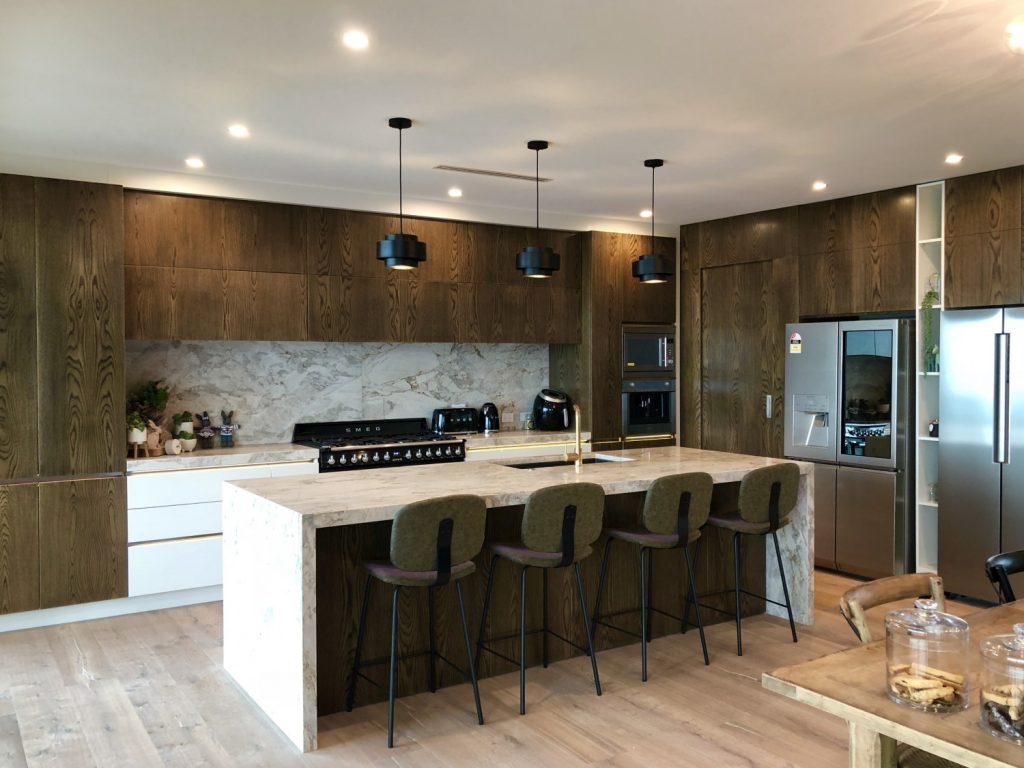
In residential design, an open plan kitchen is a combination of the kitchen, lounge, and the dining room to create one single great space. In simple terms, an open plan kitchen floor plan is a kitchen design without walls or other dividers to separate it from the rest of the house. This type of kitchen floor plan design most certainly have a modern feel and is an easy way to boost room size allowing more travel of light. Open plan kitchens are a popular kitchen design in new builds, and amongst homeowners with smaller homes. Other than allowing a spacious kitchen and living area, the open floor plan kitchen can also boost the resale value of a property.
Our kitchen designers, Cici and Dorothy, recommend incorporating a big island in your open plan kitchen design. Having an island gives your property a modern effect and a spacious area which can be used as a breakfast bar or food preparation area.
Benefits of an Island in an Open Plan Kitchen
|
|
|
An island is an efficient kitchen design to add counter and storage space, in a reachable area. Kitchen islands can act as a pivotable point between your cooking, cleaning, and food-preparation. With the incorporation of fixtures and appliances, such as a sink and cooktop, as well as bar stools for dining, an island is an easy way to get the family together. Kitchen Islands offer such utility, being a reason why our in-house designers recommend it to their clients during their kitchen upgrade or their open plan kitchen. However, during your kitchen design process, be sure to leave enough room between all sides of the island to maintain a traffic free zone between all the key activity zones such as the stove and sink. How you layout your kitchen is crucial to the functionality of your kitchen. It may sound complicated, but it is simple with the correct guidance.
When designing your kitchen island for your open plan kitchen, our kitchen designers recommend incorporating cabinets under the bench-top. As well as, incorporating the same colour palettes for the side, back panels, and bench-top, to create a waterfall ending. Below we will cover 5 other design ideas you can incorporate in your open kitchen design.
3 Open Plan Kitchen Design Tips
1. Wood Accents
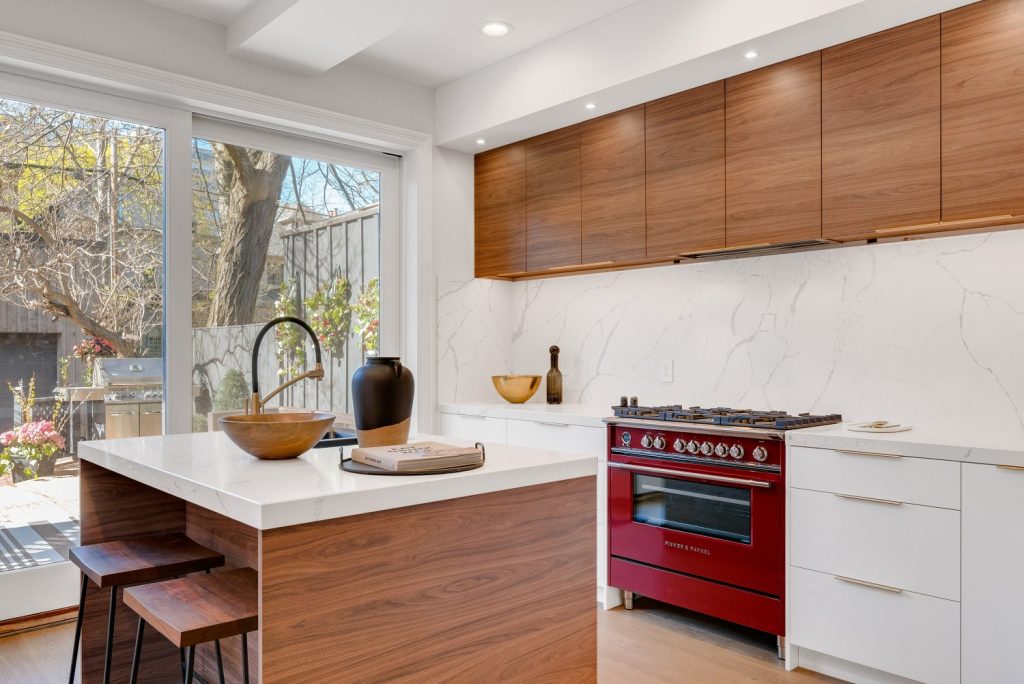
|
|
Rustic wood accents are a popular material to make a kitchen island and is an easy way to make your open plan kitchen unique. Try applying mosaic, painting it in a bold colour, explore different types of countertop materials and incorporate as much storage space as possible. A living wooden island countertop is a growing trend that adds a touch of nature to the open kitchen.
2. Double Kitchen Islands
Two is better than one. Adding a kitchen island to your home provides extra space for food preparation. However, setting up a double island instead of a singular kitchen island can be useful way for getting that additional space. A double island can provide more kitchen design opportunities, such as, more storage space, a second sink for larger families, a built-in cooktop, or a breakfast bar style eat-in dining space. One island can be used as a bistro table, away from the cooking and one island can be outfitted with a single basin sink for easy clean-up. A double island is an easy and minimalist way to create a simple and clean atmosphere throughout your kitchen. Not only this but two island kitchens give a luxurious look and make a perfect conversation space.
Read more about our kitchen design tips and tricks about double kitchen islands.
3. Butcher Block and White Quartz Kitchen Island
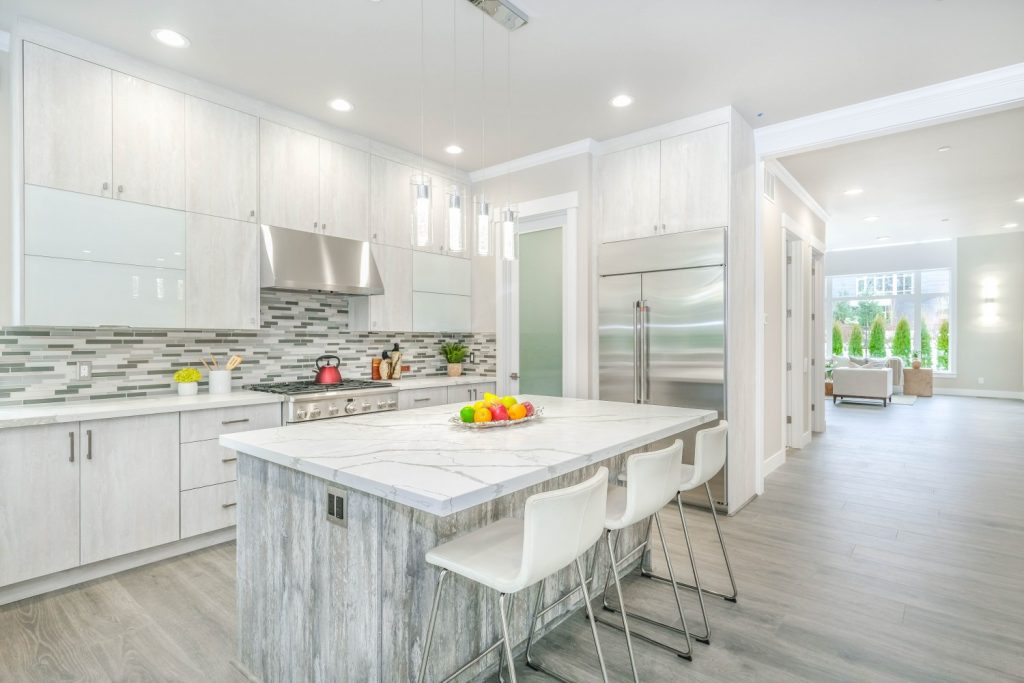
Incorporating a butcher block and/or white quartz kitchen island is a great modern take on a classical kitchen design. The contrast between the two kitchen island styles gives the kitchen a more transitional style with a twist with the combinations of colour and finishes. With a mixture of a white quartz island with a built-in sink and bar counter space, and the wooden accents of a butcher’s block island can create a unique, imbalance look to your open kitchen space.
Structural Process of Converting to an Open Plan Kitchen
When a client requests a kitchen renovation for an open plan kitchen, the first thing that will be identified is whether additional layout changes need to be made. The two options will be
- Kitchen layout is already an open plan kitchen: No structural changes needed.
- Kitchen layout is a closed plan kitchen: Structural changes are required.
If structural changes need to be made, the kitchen design team at Superior Renovations will request for a floor plan of the house. This is to get a correct idea of what processes need to be made and identify what type of walls need to be removed. There are 2 types of walls.
Partial Wall
A partial wall is when there is no support structure within the wall. These walls are generally used as a divider, or can be used to add an additional door or window. If the floor plan shows a partial work, the process is fairly easy and builders can remove the wall without any additional work. After wall removal is done, our builders touch up the areas with plaster and paint to fix the gib of the damaged wall.
Structural Wall/Load-Bearing Wall
A structural wall, also known as a load-bearing wall is when a wall consists of active structural elements of the house. The process of removing this type of wall requires more builders and more support or steel beams to be added. Upon the removal, if a lintel is found, the above lintel structure must be kept. However, before any work is done on structural walls the client must give consent to go further. Here are quick steps that are taken to determine whether a wall is a load bearing:
- Check the whole house floor plan.
- Look for extra wall support.
- Identify if the wall runs through multiple levels.
- The use joists and beams in the basement and/or attic.
The process of wall removing, whether it is a partial or structural wall can be difficult. It is especially difficult when the house does not come with a floor plan, resulting in builder unaware of all details of the wall structures of the house. Therefore, in order to ensure there is no wrong judgement during an open kitchen plan renovation, we discuss with clients about GIB removal and further inspections. However, some main structural changes are not all simple and require an architect and council consent to proceed further.
Please note this progress is a guide on the structural processes taken by the team at Superior Renovations. These steps may vary with other renovation companies.
Find more about the costs of kitchen renovations.
Before and After of Wall Removal for an Open Plan Kitchen
At Superior Renovations our kitchen designers deal with a lot of structural changes during kitchen renovation. One simple action of removing a wall can do wonders to your kitchen. Opening the closed section can bring in natural light and make the space seem less crowded. A perfect example for this is the full kitchen transformation done located in Blockhouse Bay, Auckland.
Before Kitchen Structural Changes
|
|
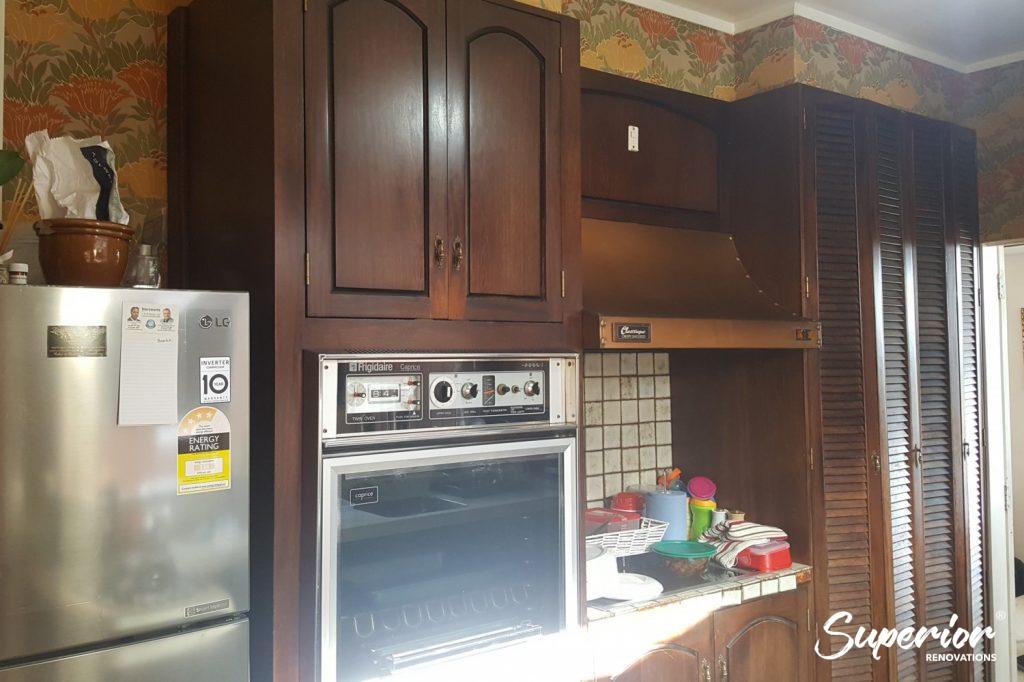 |
After Kitchen Structural Changes
|
|
|
As you can see, before structural changes the kitchens are congested, dim and lacked space and storage space. The core focus during the kitchen renovation process was to break the two partial walls separating the kitchen from the living space. The counter space acting as a divider was also removed to allow space for a luxurious kitchen island. There is a significant atmosphere change after converting to an open plan kitchen.
Read more about the kitchen renovation based in Blockhouse Bay, Auckland.
Read more about kitchen structural changes…
Stanmore Bay Kitchen Renovation
West Auckland Kitchen Renovation
What is a Closed Plan Kitchen?
|
|
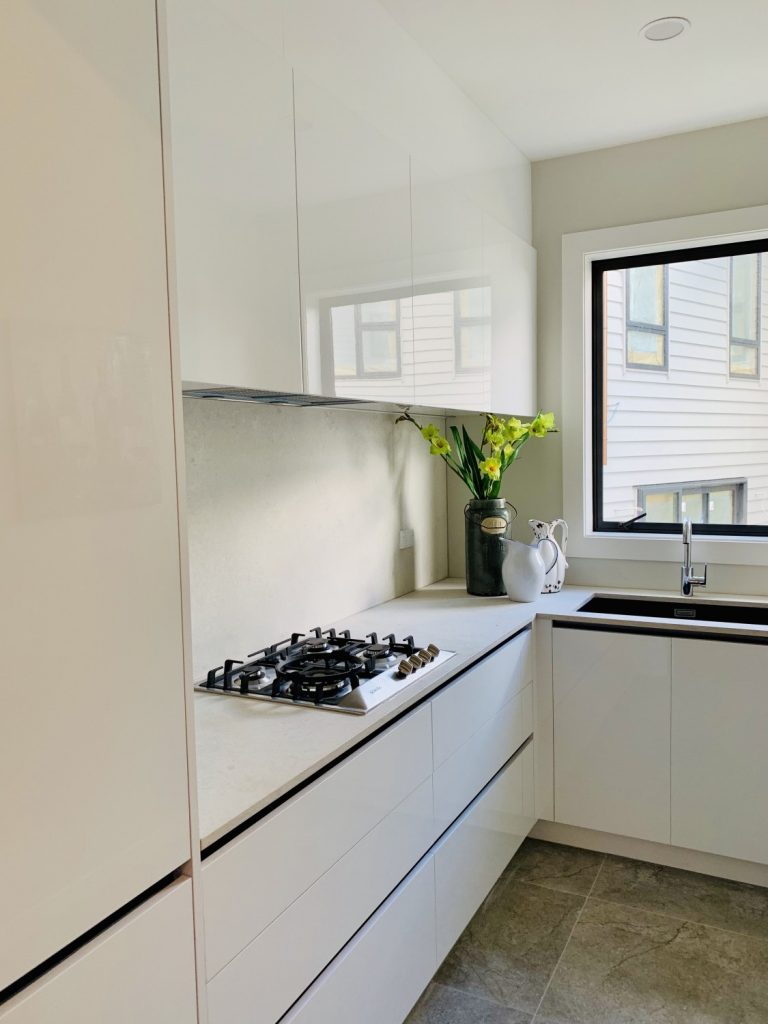 |
On the other hand, closed plan kitchens can be referred to as a kitchen space that is closed off from the rest of the house. Unlike an open plan kitchen, a closed plan kitchen features a wall or one or two doorways that acts as a divider from the living or dining area. This type of kitchen plan is usually just common in older property, and a traditional form of kitchen layout. However, this does not mean modern houses do not have closed plan kitchens, some do!
At the end of the day, it is up to you on what kitchen plan you prefer to have in your home. Closed plan kitchens are perfect for homeowners who prefer to keep things more private while cooking, and/or people who want food preparation and clean-up to be hidden from view. Having a separate kitchen is more isolated, and if you enjoy cooking daily, and elaborate meals, a closed kitchen plan will be the ideal choice for you. Also, closed kitchen is a more budget friendly option during a renovation process. This is because it does not require the extra structural work. Our kitchen designers Cici and Dorothy. state “closed plan kitchens are perfect for busy families as it requires limited tidying, and for people who have a limited budget”.
Find the Right Kitchen Plan Layout for You
Finding the right kitchen layout for your kitchen may sound like a confusing process. U, I, C, or L there are a variety of different types of kitchen layouts, and these terms like sound like a completely different language to you. However, do not worry, we have created a quick and easy kitchen layout guide below that can help you find the best kitchen plan for you. This guide is built to help you get an idea of what type of layout options you have, and/or help you learn more about the layout of your current kitchen
Read more about Kitchen Designs and Kitchen Styles.
L-Shaped Kitchen Layout
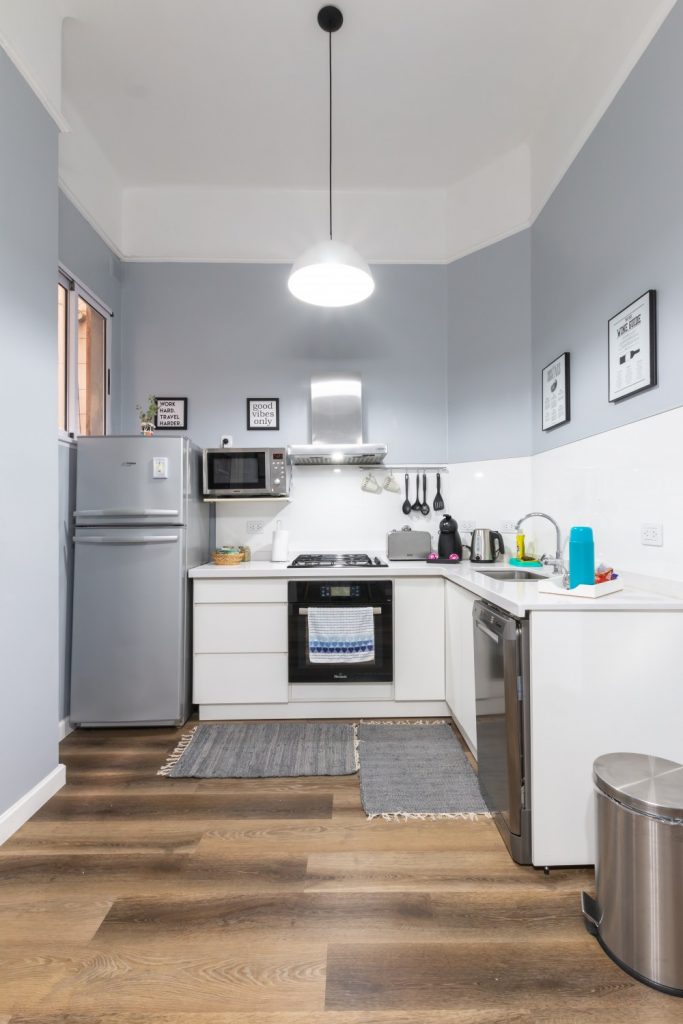
L-Shaped kitchens are one of today’s most popular kitchen layouts. This kitchen layout offers plenty of open space and is an easy fit for almost all kitchen styles. L kitchen layouts allow more opportunity for appliances and cabinets to be installed along the right-angled walls. Try incorporating a central island to create a working triangle between your countertop sink, cooktop, and refrigerator. Since L-shaped kitchens are placed into corners and usually come with two open ends, this allows a traffic free flowing environment with multiple entrances. Claustrophobic kitchens can be stressful and a burden to work in. Therefore, having a free-flowing kitchen can offer stress-free environment when preparing food or when hosting dinner parties. L-shaped kitchen layouts are perfect for homeowners who strive off an organised area. Here are some quick advantages and disadvantages of L-shaped kitchens.
6 Advantages of a L-Shaped Kitchen Layout
- Great for corner space.
- Efficient for small and medium kitchen spaces.
- A variety of bench-tops and cabinets.
- Minimal traffic.
- Easy working triangle.
- Perfect for open kitchen plan designs.
2 Disadvantages of a L-Shaped Kitchen Layout
- Not efficient for larger spaces and larger kitchens.
- Appliances can be too spread out.
- More of an independent cooking space.
I-Shaped Kitchen Layout
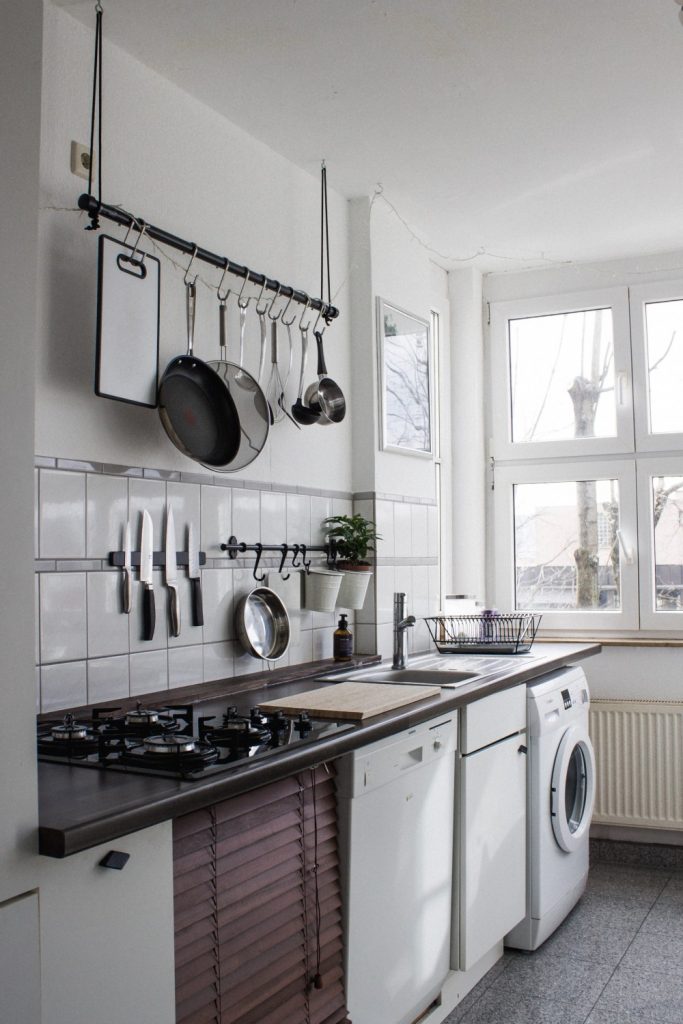
I-Shaped kitchen layouts are so easy and simple, yet often forgotten. This type of kitchen layout, also called a single galley kitchen, is construction with a single wall set up. I-Shaped kitchen layouts are a great option for small spaces, and perfect for open lofts and small apartments. Due to its simplicity and affordability, it is a crowd favourite for small homeowner and gives the opportunity to make the tiniest rooms look stylish. The core benefit of an I-Shaped kitchen layout is that it only occupies one wall of your kitchen. Therefore, this creates more space for other items such as dining tables, bar carts, and a small island. This type of kitchen layout is not only for small kitchens and can most definitely be used in larger homes to contribute to a spacious open plan kitchen. Here are some quick single galley kitchen inspirations we love.
4 Inspirations for a Single Galley Kitchen Layout
- Create Room for a Dining Place: By keeping your kitchen layout simple and on one wall, you will open more space for a dining table if your home does not have a dedicated dining space. Creating this space will give you an area for gathering with friends and family.
- Tiny but Chic: Having a tiny single galley kitchen still comes with many design options. You can pack in some style with luxurious cabinets and marble bench-tops.
- All-White Minimalism: You cannot go wrong with white. Incorporating white cabinets and countertops can make your space look larger. Try adding a bit of contrast with light silver appliances and kitchen tools to give your kitchen space a homier feel.
- Horizontal Accessories: Pairing a single galley kitchen with horizontal accessories is a quick and easy technique to create the illusion of space. Incorporating a horizontal cabinet with a horizontal range hood, with a mirror backsplash can help elongate the kitchen space.
U-Shaped Kitchen Layout
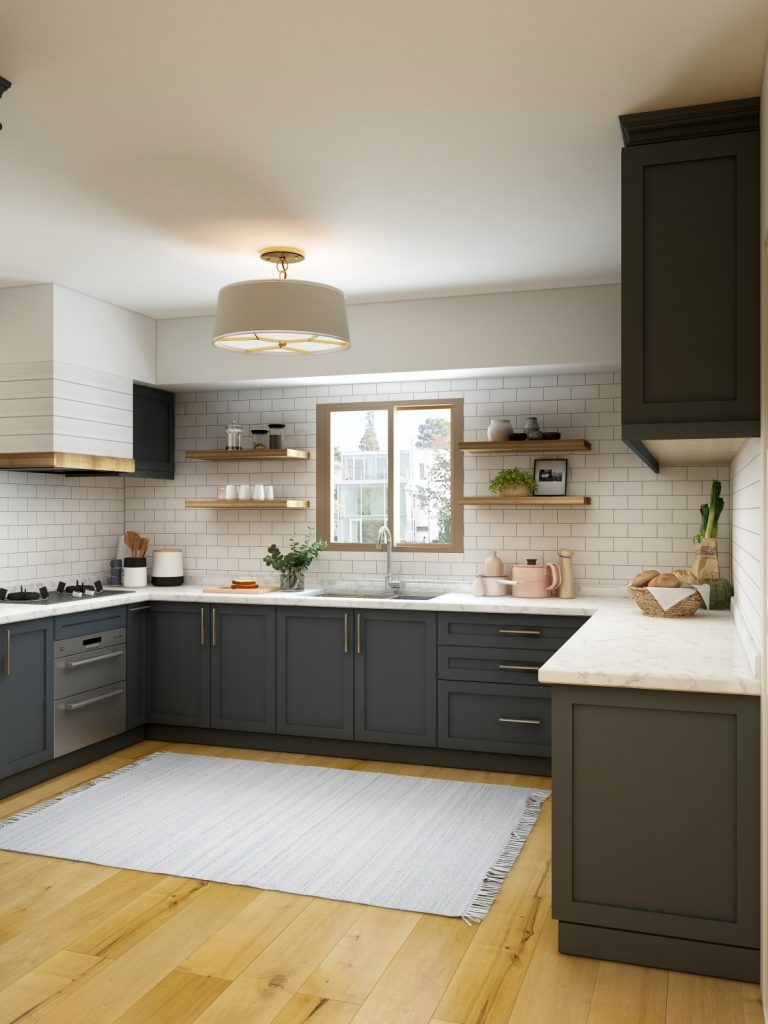
U-Shape kitchen layouts provide a perfect working triangle and are very popular amongst busy cooks. A U-Shape kitchen layout consists of three walls with built in cabinetry, appliances and bench-tops that create a U shape. This shape allows easy reach of appliances and movement while cooking or preparation. This kitchen layout is also called the C-Shaped kitchen and often includes a refrigerator or an oven within the U/C shape. Here are some quick advantages and disadvantages of the U-shaped kitchen plan layout.
6 Advantages of a U-Shaped Kitchen Layout
- Good working triangle, all appliances are placed within easy reach.
- Space is maximised with wall-cabinets and built-in appliances.
- Flexibility and efficient in kitchen design options.
- A lot of bench-top space.
- Allows the opportunity for multiple cooks in the kitchen.
- Ability to create a seating and dining area.
3 Disadvantages of a U-Shaped Kitchen Layout
- Long renovation process.
- Cabinets and drawers need to be factored in the design to make the most lot of the cornered space.
- Layout needs 3 walls to be set up.
U Shape Kitchen Renovation
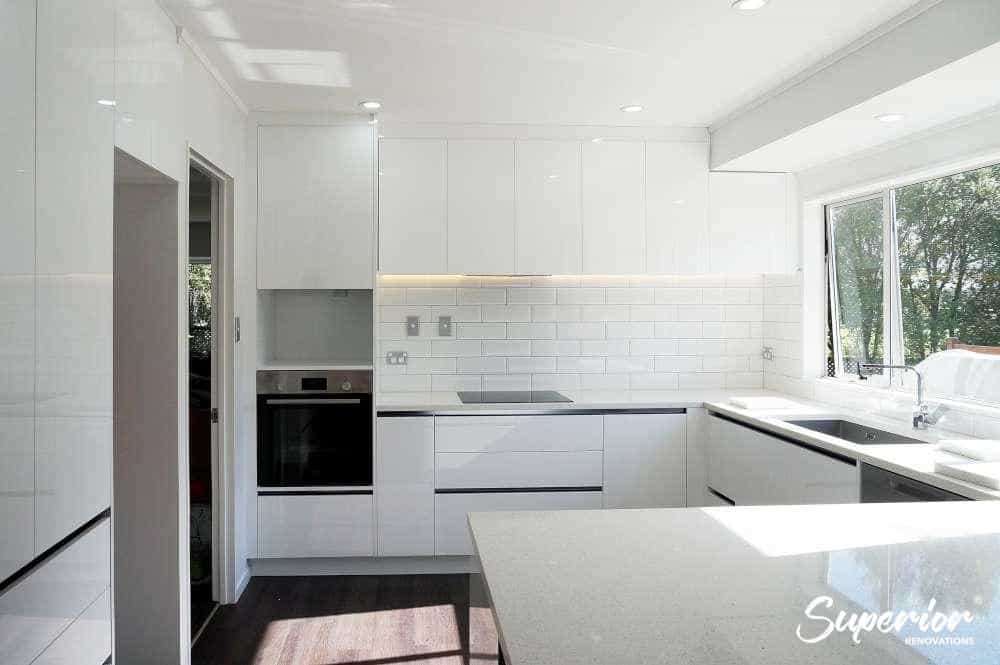
A perfect example of a U/C shape kitchen is our classic kitchen renovation projects located in West Harbour. This U shape kitchen is incorporated with custom made cabinetry and pantry, soft close door hinges and LED lights with Dimma switches.
Read more…
Full Kitchen and Bathroom Renovation West Harbour.
Superior Renovations Kitchen Layout Guide.
Importance of Space and Finding the Right Layout for your Home.
The Pros and Cons of an Open Plan Kitchen
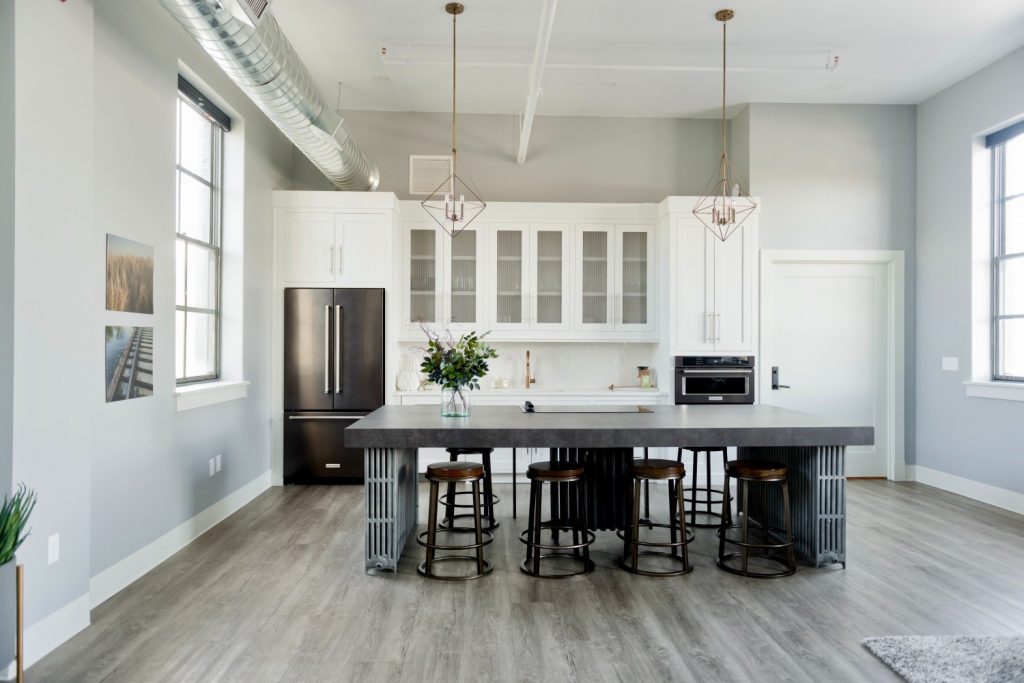
As highlighted above, whatever the kitchen plan or kitchen layout, there will always be advantages and disadvantages. In this section we will be highlighted the positives and negatives you should be aware of if you decide to go with an open plan kitchen layout.
5 Pros of an Open Plan Kitchen Design

1. Boost Room Size
An open plan kitchen is a perfect option for small houses such as apartments and townhouses. This kitchen floor plan has no dividing walls or doors which allow small areas seem much larger than they are. Since open plan kitchens come with minimal walls and dividers, there is plenty of space for additional furniture and kitchen design opportunities.
2. Keep an Eye on Kids and Increase Family Communication
Without any dividers an open plan kitchen can let you bond with your family and make sure kits are safe while cooking or completing kitchen chores.
3. Airflow and Spread Natural Sunlight
Having fewer walls and/or dividers means there is more opportunity for natural sunlight. An open plan kitchen allows movement and flow of air and sunlight into adjacent rooms. For homeowners who value home designs that prioritises airflow, continuity, and light, the open plan kitchen is the layout for you!
4. Efficient Use of Space and Design
When removing a wall, an open plan kitchen can make a small space look much bigger. This opens more opportunity for homeowners to design such as building a kitchen island. Having a kitchen island is a perfect use for good preparation or as a breakfast bar. Also, by expanding the living space with an open plan kitchen, it will give you a space to add design accents to complement the rest of the house.
5. Increase Resale Value
An open plan kitchen is considered a modern design and is known to boost the value of your property when it comes to reselling. This is because, open plan kitchens are increasing in demand with homeowners and homebuyers.
3 Cons of an Open Plan Kitchen
1. Always Visible
Being an opened area, the kitchen will always be visible to family members and/or guests. Messy kitchens contribute to making the house look messy, therefore, with an open plan kitchen there will always a need to keep the area tidy. Indulging in a regular cleaning routine can be difficult as cooking can tend to be a messy process.
2. Creates Noise and Smoke
With no walls, the sound of kitchen appliances and cooking will percolate into the house. The sound of the dishwasher and/or the range hood will not contribute to a positive experience when watching TV in the living area. Also, smoke can travel to other living areas making it hard to get rid of the smell of food around the house.
Tips from our kitchen designers Cici and Dorothy: “To decrease the amount of smoke travel, try incorporating good ventilations or range-hood systems”.
3. Limited Storage Place
Despite having more counter space, having an open plan kitchen normally means limited walls. With limited walls, this means there will fewer cabinets and less scope in pantry space. If you tend to have many dishes or have a lot of kitchen appliances to store, an open plan kitchen may be impractical.
The Pros and Cons of a Closed Plan Kitchen
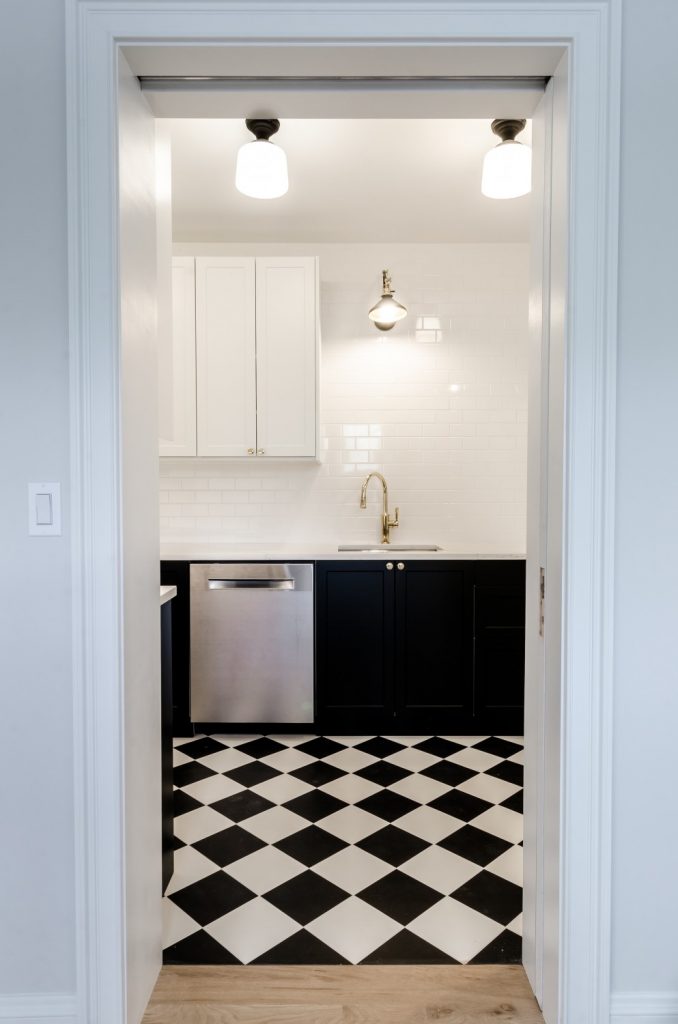
Closed plan kitchens come with its own positives, as well as a few negatives. Below we have highlighted the most common advantages and disadvantages of a closed plan kitchen that could help you when looking for a kitchen that best fits your needs and lifestyle.
4 Pros of a Closed Plan Kitchen
1. More Privacy
Having a separate kitchen means that it does not blend into the living room or dining room. Having a closed plan kitchen gives you a dedicated space you need to do your work, without any distractions. Also, being closed off from the other sectors of your homes means everything is not visible, thus giving more procrastination when it comes to cleaning. Closed plan kitchens are the perfect options of homeowners/home cooks who like a kitchen place that is isolated from disturbances.
2. Good Storage Opportunities
Compared to an open plan kitchen, closed plan kitchens have more cabinetry. Having more walls translate to having more space for cabinet storage, countertop workspace and room for kitchen appliances. More cabinet storage results in a tidier kitchen without all the mess lying around on the countertops or kitchen islands. These cabinetry options come in handy if you have a lot of kitchen appliances but like keeping the area tidy.
3. Confined Noises, Odour and Fumes
Having walls or any sort of dividers to separate the kitchen from the living and/or dining area means emission are confined. Closed kitchen plans prevent any emission commenced during cooking overtaking other places in the kitchen.
4. Allows for More Separate Room
Not all homeowners want a single great room on the main floor in their homes, some value having a formal dining area. A closed kitchen gives the opportunities for homeowners to create a separate formal space for family meals and gatherings. Having this separate space also opens more design options such as having a full-length luxurious dining table, or a family room with a big TV to create a home cinema.
3 Cons of a Closed Plan Kitchen
1. Isolated Kitchen & Inefficient Use of Space
Although it may not seem like it, the dividing wall that separate a closed plan kitchen may efficient the opportunity of maximising the space of your home. Having a wall between rooms can prevent natural light flow and air, making a closed plan kitchen seem dark and stuffy. Having a closed of section for a kitchen can also create a sense of rigidness, making it difficult to interact with family and/or guests when cooking.
2. Hot and Stuffy
When cooking in a closed of space, smoke and heat can easily build up in the area. Although there are ventilation options, even a good fan can be loud and can make the kitchen an unpleasant space to work in. Whereas an open plan kitchen creates a natural ventilation system and room for the flumes and heat to travel, a closed kitchen does not provide this option.
3. Limited Space
Closed kitchens unintentionally make the house look smaller. Having a closed kitchen space also means a lack of space to sit and eat. Although you can create a separate dining area, this can be a hassle as you will need to carry hot food in and out of the kitchen. If you are considering a closed plan kitchen, try considering adding a small area for a small coffee table perfect for a quick breakfast.
Tip from our kitchen designers Cici and Dorothy: “Make your closed plan kitchen appear less small by incorporating colour and good lighting in your kitchen design. We recommend painting your area with brighter colours, such as cool grey, beige, or classic light. Try pairing it with led light fixtures. Incorporating refreshing colours and good lighting can significantly make your closed kitchen look bigger”.
Current Design Trends and Recommendations for an Open Plan Kitchen
Current Trends by our In-House Designers
An open plan kitchen will have more kitchen design options compared to a closed plan kitchen. Recently, we have seen many clients incorporate contrasting or monochromatic colours, paired with different types of textures. Wood accents and mattes are always in demand, making the kitchen design look less boring and easy to match with the interior of your living and dining area. White and neutral colours are always a crowd favourite, but recently the wood stains and accents are in trend.
Below we have highlighted more open plan kitchen design tips we recommend.
5 Open Plan Kitchen Design Recommendations
1. Incorporate Lighting to Highlight Different Areas
Having good lighting is critical in an open plan kitchen space. Since the kitchen is connected to the living and dining area, you want to distinguish the two areas with lighting. No one wants bright white lights used in the kitchen in the living room, vice versa. Good lighting can help create different atmospheres to different parts of your open plan kitchen, such as a bright LED light over your cooktop, and perhaps a dimmable lighting fixture over the living and dining section. Lighting comes in all different shapes and sizes, spots, pendants, table lamps, floor lamps and more. Choosing the right lighting for each area of your open plan kitchen and living area can change the mood significantly.
2. Good Positioning of the Kitchen Island
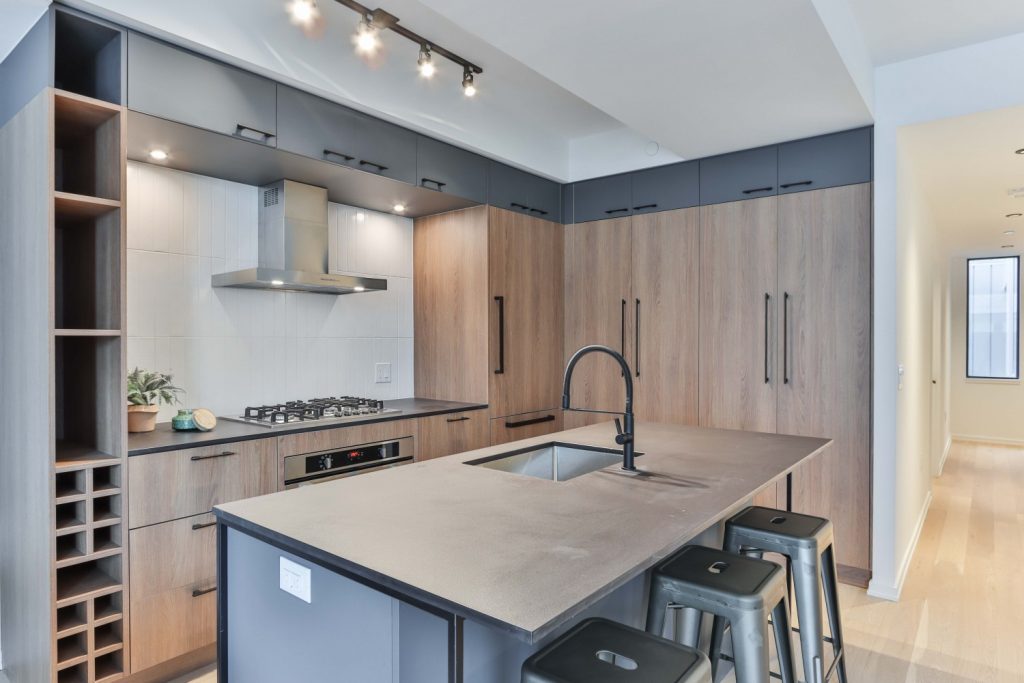
A freestanding kitchen island is a must-have in an open plan kitchen. Kitchen islands are great for breaking up large spaces and divide different areas. However, it is important to position your kitchen island so that it steers traffic away from kitchen hotspots, such as the oven and cooktop. We recommend placing your kitchen island towards the seating areas instead.
3. Think about the Layout
When designing your open plan kitchen, it is important to think about where guests will sit and where guests will eat. Short-stay seatings, such as breakfast bars need to be ensured it is away from the core cooking zones, but close enough so conversations can flow easily. Think about what section of your floor-plan will be dedicated to living space and what areas will be used for kitchen appliances and dining.
4. Choose Co-Ordinating Colours
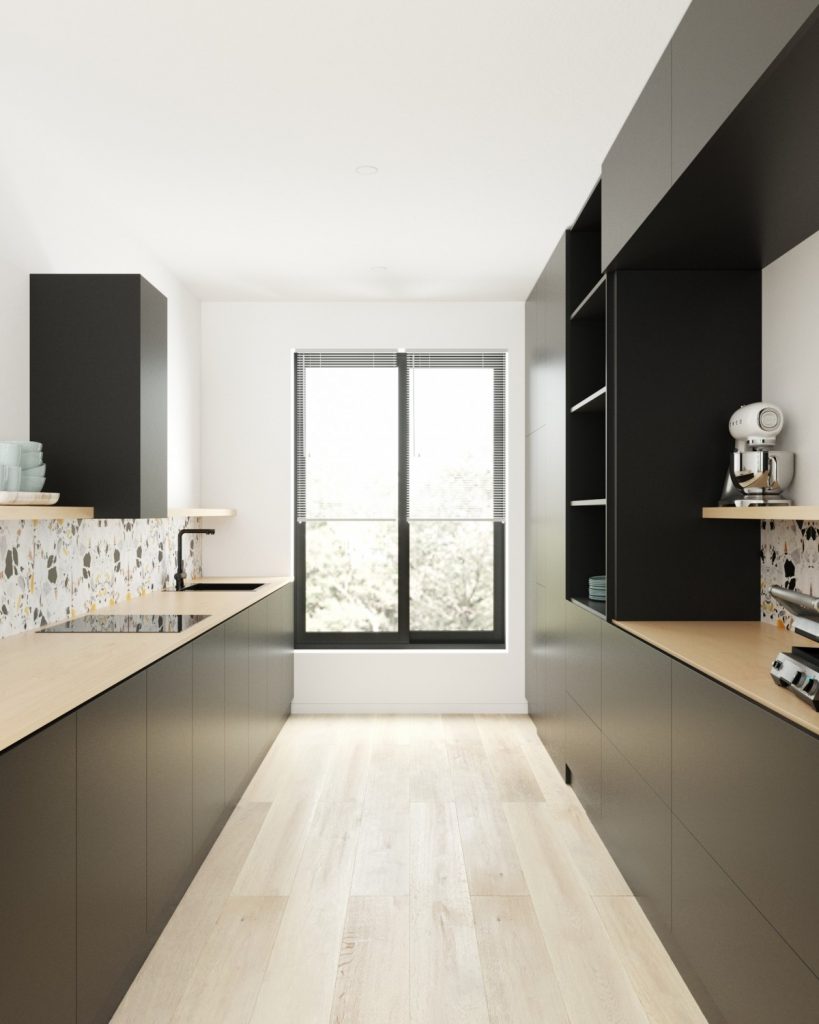
Create a sense of flow and unity by keeping to similar colour palettes throughout your open plan kitchen design. However, only having painted walls can be a bore, try incorporating ‘break out’ areas with painted panels, feature walls or a statement rug to create texture and a contrasting effect. However, be sure to use colours and materials that link with other areas of your open-plan kitchen to ‘sew’ the space together.
5. Create a Chill Zone
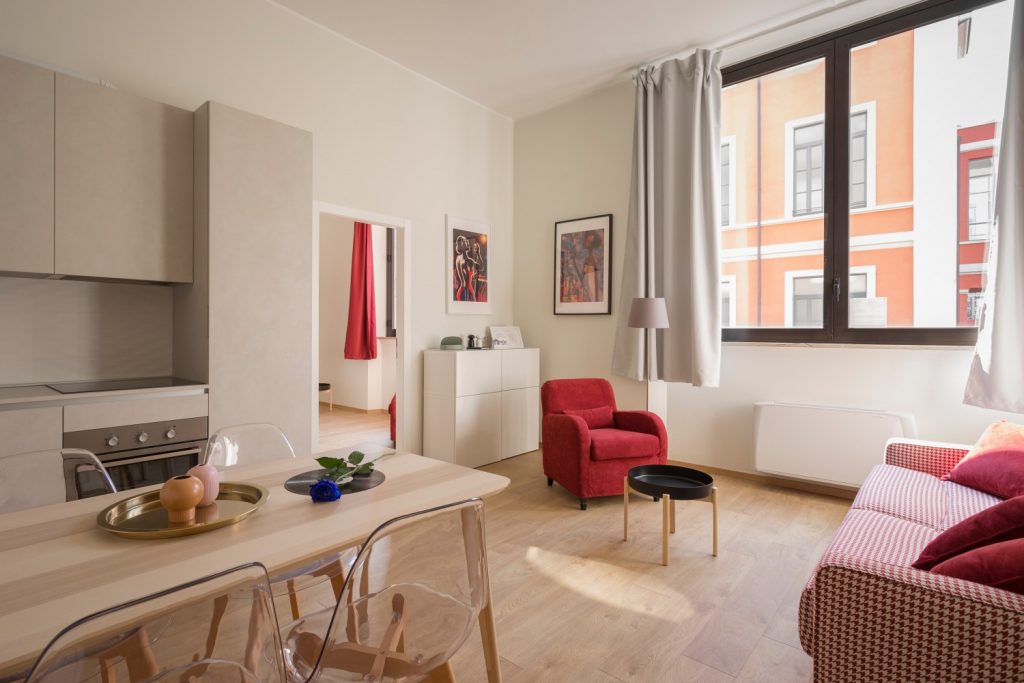
Clever placement of furniture is an easy way to break up your kitchen and living space. Remember to create a comforting, chill zone to break away from the busy atmosphere of cooking. Try incorporating corner seatings or modular units can be used as a room divider, differentiating the cooking, and living areas.
Read more…
Popular kitchen design trends and colour schemes.
Kitchen Design Trends and Recommendations for a Closed Plan Kitchen
Current Trends by our Kitchen Designers
Closed plan kitchen designs can be very limited. However, this does not mean there isn’t any clever ways to enhance your space. Our kitchen designers have seen an increase in demand for brighter colours for closed kitchens, as darker dull colours can make the space feel and look heavy.
Below we have highlighted more closed plan kitchen design tips we recommend.
3 Closed Plan Kitchen Design Recommendations
1. Glass Enclosed Doors
Instead of closing your space with basic walls, try incorporating glass enclosed doors. Glass enclosed doors can bring in more light flow to your closed plan kitchen design, whilst still maintaining the closed kitchen affect.
2. Two-Toned Cabinetry
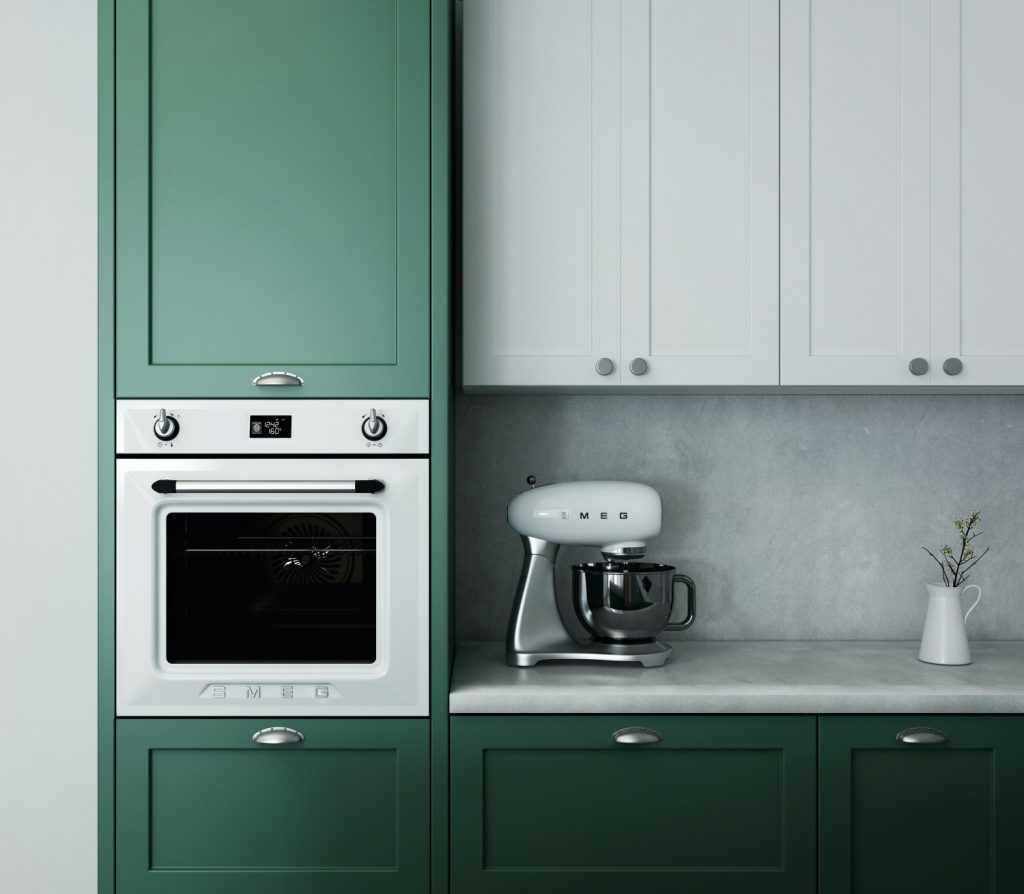
Two-toned cabinetry can keep a closed plan kitchen from looking too flat or sterile. Since closed kitchens consists of a lot of cabinetries, incorporating various of neutral colours and textures through the cabinets can create visual impact and bring warmer and life to the closed off area. Try pairing neutral colours with natural wood accents and stain to your closed kitchen cabinetries.
3. Banquette Seating
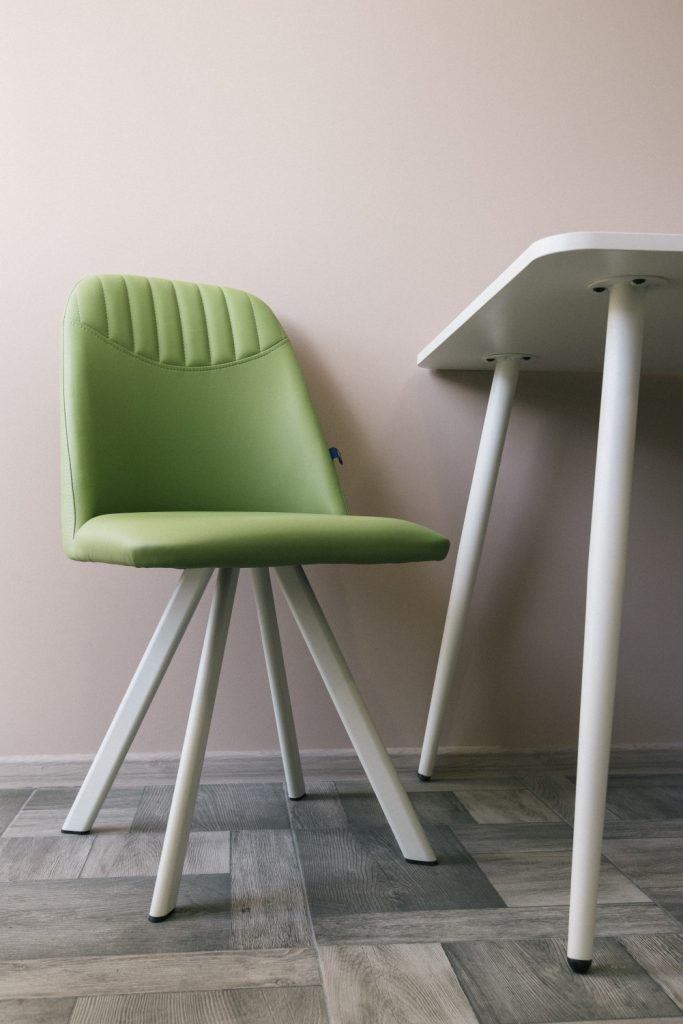
A banquette seating is an easy way to contribute a modern feel in your closed plan kitchen. Making a space in the corner of your kitchen for a banquette seating can add a polished comforting look to be used as a quick breakfast nook or coffee area.
The Verdict: What Kitchen Floor Plans do Designers Recommend?
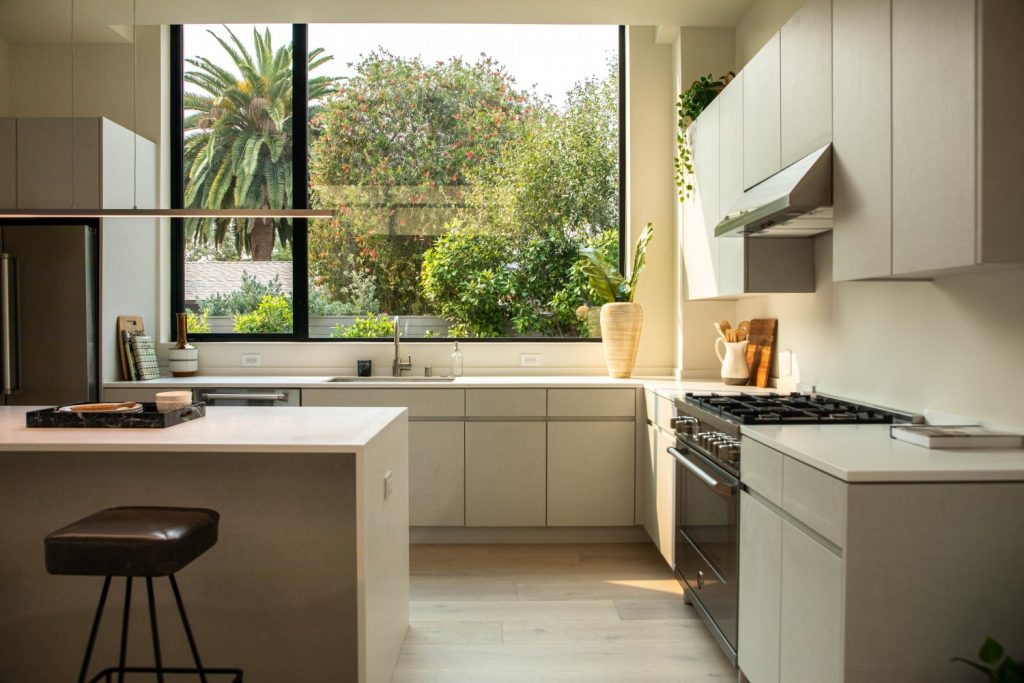
Choosing the right kitchen floor plan can be difficult. Every homeowner have their different wants and needs in a kitchen. Above we have highlighted the two different types of kitchen floor plans: an open plan kitchen and a closed plan kitchen. Although each kitchen comes with its own numerous benefits and kitchen designer recommendations, it is important to find the right kitchen plan for you!
This blog is not built to make the choice for you but to guide you make the right choice! And we hope after reading this blog you have an idea of what kitchen you are after.
As a wrap up for this blog, we asked our kitchen designers, Cici and Dorothy what kitchen floor plan they love.
Cici: “Personally, I like an open plan kitchen as it provided more bonding with my family. I enjoy cooking and talking with my family. When designing my own kitchen, I tend to think about the future, what will I do when family and friends come over? How will guests and my family have conversion? Having these values, an open plan kitchen was best for me. I love having a big island and big open space where you can both entertain and communicate.”
Dorothy: “I prefer an open plan kitchen. I enjoy thinking from a design perspective. An open plan kitchen provides more design opportunities, as well to stay connected with different areas of the house. Having an open plan kitchen can create more of a wow factor and the finishes will be more amazing.”
Is an open plan kitchen a good idea?
The floor plan of your kitchen should support your cooking lifestyle and your personal needs and wants. If you value having open space, family bonding and/or having multiple design options, an open plan kitchen may be fit for you. However, at the end of the day there is no definite answer. It is completely up to you! Consult with one of our kitchen designers to help you find the right kitchen floor plan.
Do you need an extractor fan for an open plan kitchen?
Yes, we definitely recommend our clients installing an extractor fan or any form of ventilation. This prevents odour and fumes for cooking travel to your living area.
Can I install an island in my closed kitchen?
Yes, you absolutely can! However, kitchen islands cannot be installed in small narrow closed kitchens. Kitchen islands can only be installed in bigger closed kitchens. Ensure you have at least 10x12 feet space.
Further Resources for your house renovation
- Featured projects and Client stories to see specifications on some of the projects.
- Real client stories from Auckland
Need more information?
Take advantage of our FREE Complete Home Renovation Guide (48 pages), whether you’re already renovating or in the process of deciding to renovate, it’s not an easy process, this guide which includes a free 100+ point check list – will help you avoid costly mistakes.
Download Free Renovation Guide (PDF)
Or call us on 0800 199 888

Have you been putting off getting renovations done?
We have partnered with Q Mastercard ® to provide you an 18 Month Interest-Free Payment Option, you can enjoy your new home now and stress less.
Learn More about Interest-Free Payment Options*
*Lending criteria, fees, terms and conditions apply. Mastercard is a registered trademark and the circles design is a trademark of Mastercard International Incorporated.
Please note: Whilst all information is considered to be true and correct at the date of publication, changes in circumstances after the time of publication may impact on the accuracy of the information. The information may change without notice and Superior Renovations is not in any way liabe for the accuracy of any information printed and stored or in any way interpreted and used by a user.[/vc_column_text][/vc_column][/vc_row]
The post Open vs Closed Kitchens: What are the Differences? A Kitchen Designer’s Perspective appeared first on Superior Renovations. #superiorrenovations
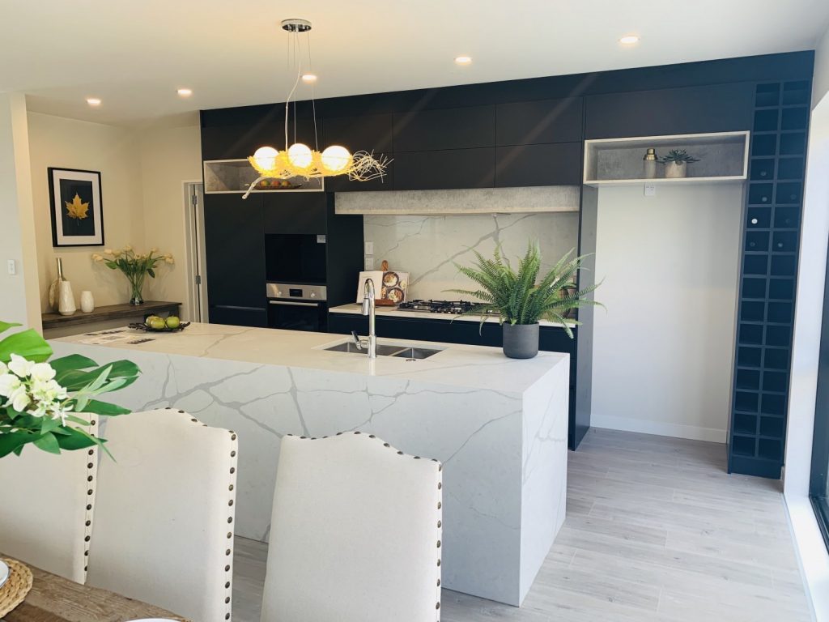
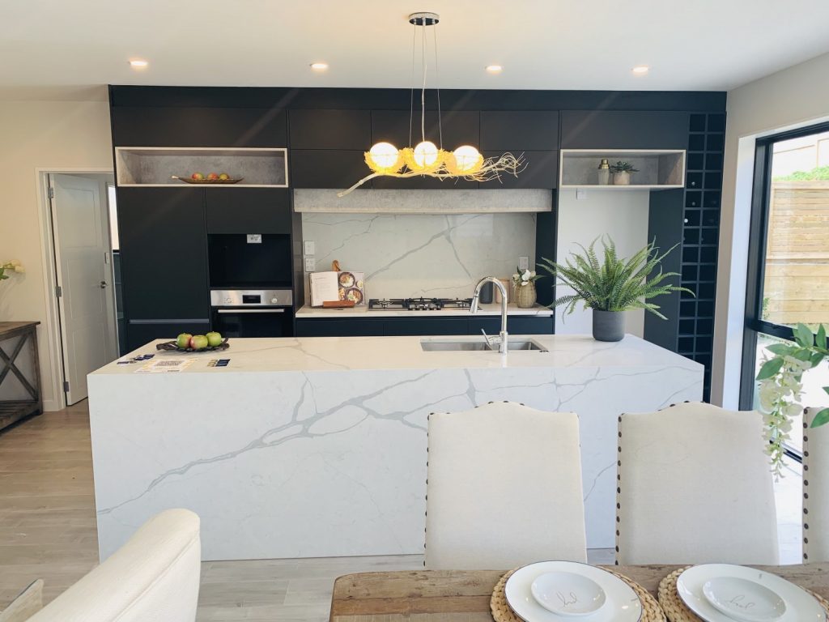
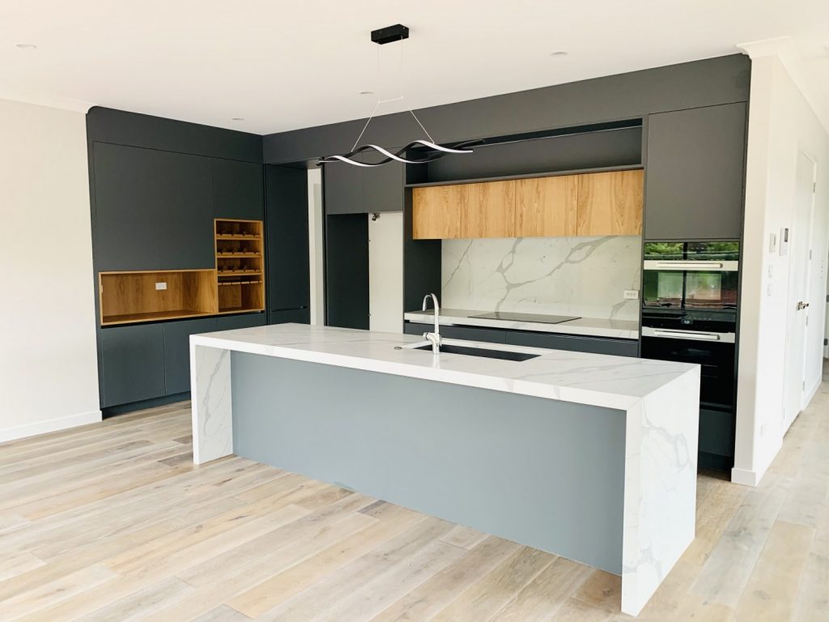
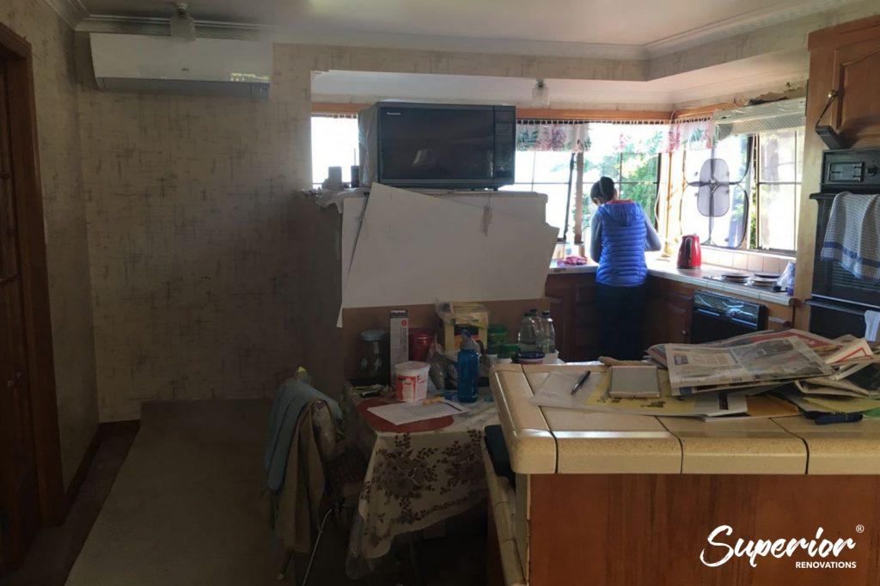
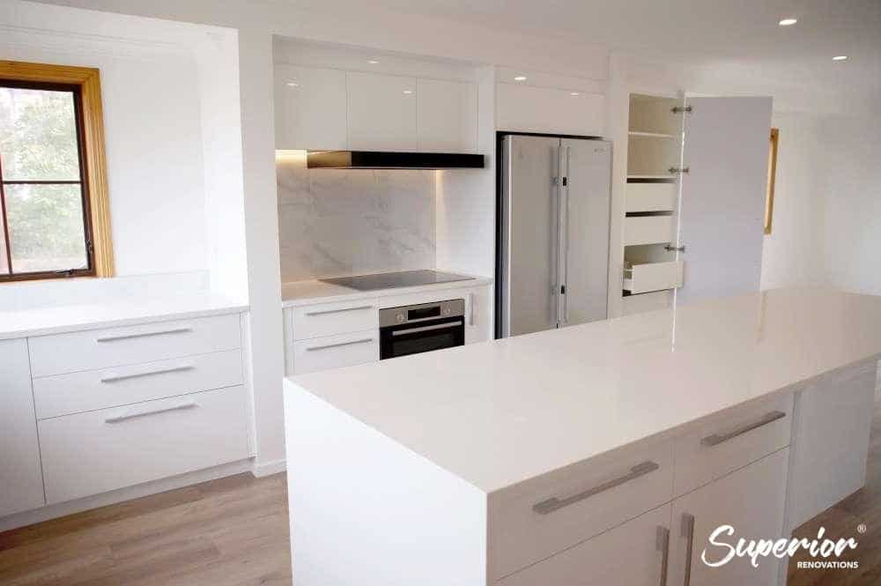
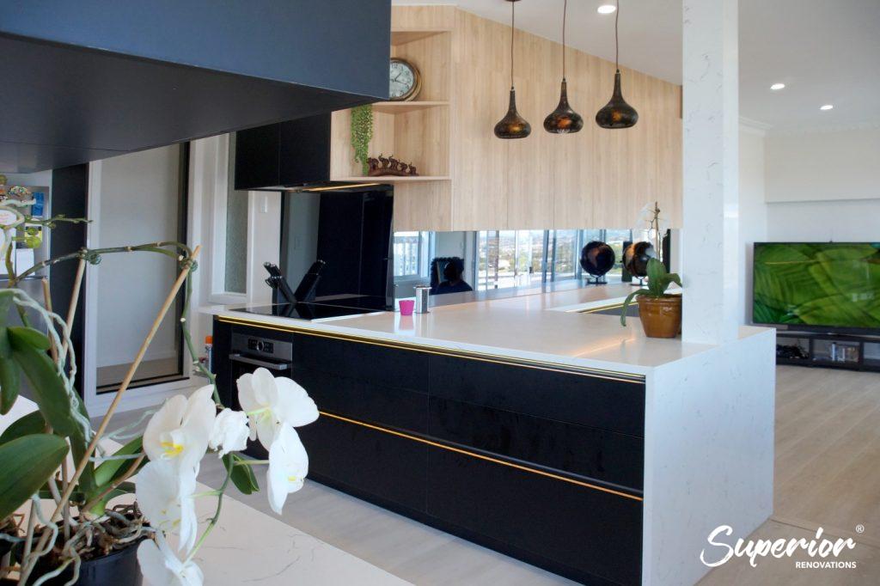
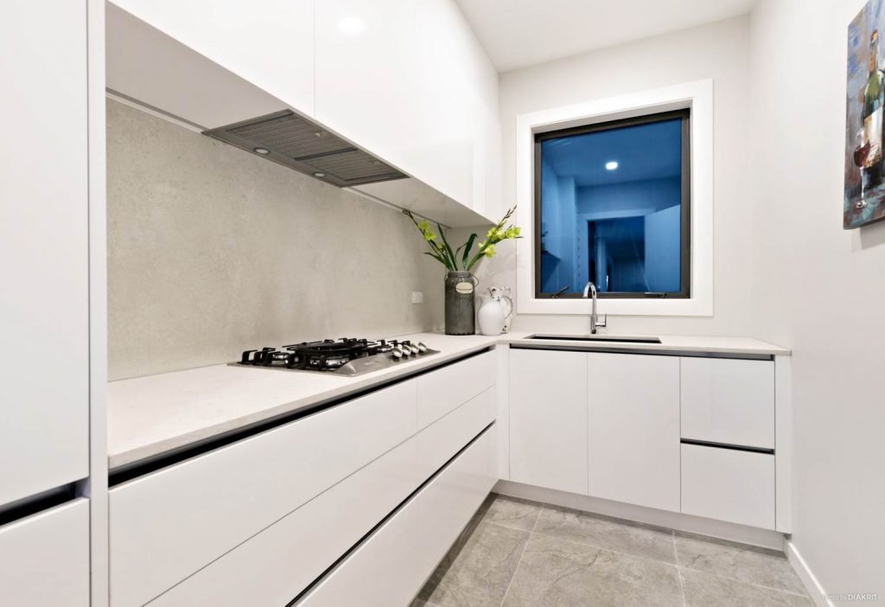
Comments
Post a Comment