Top 16 Design Ideas for Small Kitchen design NZ Guideline
Originally posted on Top 16 Design Ideas for Small Kitchen design NZ Guideline
Superior Renovations - Auckland’s Trusted Kitchen & Bathroom Renovation Experts
This guide has been republished to include 7 additional small kitchen design ideas for New Zealand homeowners and to reflect the trends of 2022.
Let’s face it – no one wants to feel claustrophobic when cooking. This can become a problem especially in small apartment and homes where space can become a real problem. Due to lack of space, being in your kitchen can become a stressful experience. But this can be easily combated if the space is used efficiently.
Planning is key when it comes to small kitchen design NZ. The cost for basic things like labour and project management will still remain the same as you still have to bring trades in like installers, electricians, plumbers, tilers, painters etc. However, you will save on materials as there will be lesser cabinets, lesser tiles and other raw materials to work with.
Innovation is also important when thinking about planning a small space design ideas NZ. Look for innovative ideas within the space for storage and work areas. An example would to make hidden storage cabinets that can be integrated into your living space. These closed cabinets will allow you to store appliances and at the same time will not make your space look bulky.
You can also custom build cabinets which can finish at the ceilings. Keep less used appliances on the top shelves and incorporate an aesthetically pleasing ladder in your decor which can be used to access appliances on the top shelves.
Kitchen things (our preferred supplier for appliances) has products from various top brands which primarily makes appliances especially catered for small spaces. These appliances can be dismantled and stored in a cabinet without taking any counter space.
The first thing before you start planning a kitchen design for your small kitchen is to look at Ergonomics and functionality from the perspective of a kitchen designer. Before we get into small kitchen design ideas, lets look at some tips from our kitchen designer Dorothy about functionality and really understanding the challenge of designing a small kitchen space.
Our Kitchen Designer’s Advice: Modern Small Kitchen Designs: Optimizing Space and Functionality in New Zealand Homes
In the dynamic landscape of contemporary New Zealand homes, the kitchen stands as the heart of functional design. With urban dwellings and compact living spaces becoming increasingly prevalent, the demand for innovative small kitchen designs has surged. As a seasoned kitchen designer, Dorothy our head of kitchen design is passionate about integrating aesthetics with practicality, ensuring that every square meter is maximized for efficiency and elegance.
Understanding the Challenge: Small Kitchen Spaces in New Zealand
New Zealand’s architectural trends have evolved significantly, emphasizing sustainable living and efficient space utilization. In cities like Auckland, Wellington, and Christchurch, where space comes at a premium, small kitchen designs play a crucial role in enhancing both the visual appeal and functionality of residential properties. Whether you reside in a cozy apartment or a contemporary suburban home, the principles of ergonomic design and modern aesthetics can transform even the most compact kitchen into a culinary sanctuary.
Ergonomics in Kitchen Design: Enhancing Comfort and Efficiency
Ergonomics lies at the core of effective kitchen design, especially in smaller spaces where every movement counts. By strategically placing appliances, cabinets, and workstations, a well-designed kitchen can minimize unnecessary steps and optimize workflow. In New Zealand, where a blend of Maori heritage and multicultural influences shapes modern lifestyles, kitchen designers must cater to diverse culinary practices while prioritizing comfort and accessibility.
1. Play around with your Colours
Did you know that some colours have a tendency to make a space feel tiny and narrow while some are perfect for creating an illusion of added space? We recommend clients to use more neutral colours to make their space look larger. Use Dulux’s Mason Bay Quater WN27 or Epsom VW C100 as the main palette for your kitchen in order to open up your space.
However, using neutral or shades of white does not mean that your kitchen has to look dull or boring. Choose a colourful or textured splashback to draw attention and create interest. The colour of your cabinets can also be a few shades darker to create some contrast. Use colourful knobs and tapware to add some colour in the space.
2. Lighting is important
Natural lighting is the best lighting you can have in your kitchen design NZ. You can maximise natural lighting by having large vertical windows to create a sense of height or add skylights to heighten the ceiling (and get extra space for more kitchen cabinets). If this however is not possible then there are still ways of incorporating lighting into your kitchen design.
5 Small kitchens ideas
- Lights that are close to your ceiling: Consider installing chandeliers or lights that are close to the ceiling. Avoid low hanging chandeliers as they will make your small kitchen layout look cumbersome. Having close to ceiling lighting will also let you skip any wall lighting fixtures. These walls can be better used for shelving.
- Recessed Lighting: Recessed lighting is a great option to light up an area without infringing into your kitchen space.
- Pendant Lighting: Pendant lighting is a lone lighting fixture suspended by a chord or metal chain. This is a variation to a chandelier and is less space consuming. You can either use a series of pendant lights or just one depending on your space. Pendant lighting also creates a lot of drama and adds character to any kitchen space.
- LED strip lights underneath cabinets: Install LED strip lights underneath your cabinets and cabinet handles save on space as well as enhance the mood of your kitchen. Most of these LED lights can be dimmed which can also act as a mood enhancer.
- Flush mount Lighting: Most houses in Auckland feature flush mount lighting. They are great as there come in many styles and save a lot of space.
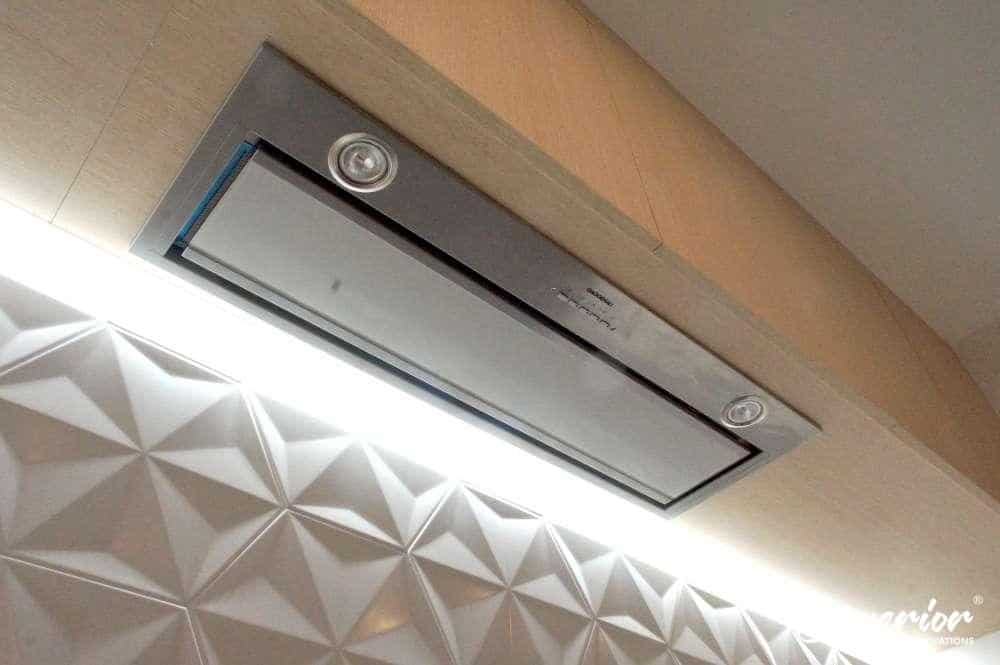 LED lighting below cabinets LED lighting below cabinets |
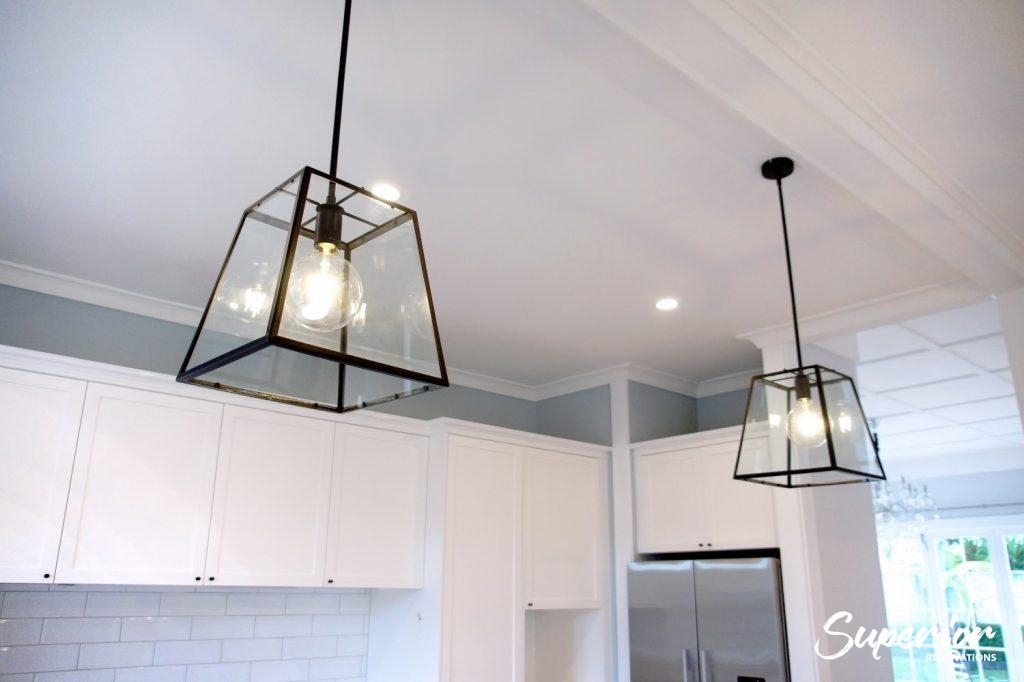 Pendant Lighting Pendant Lighting |
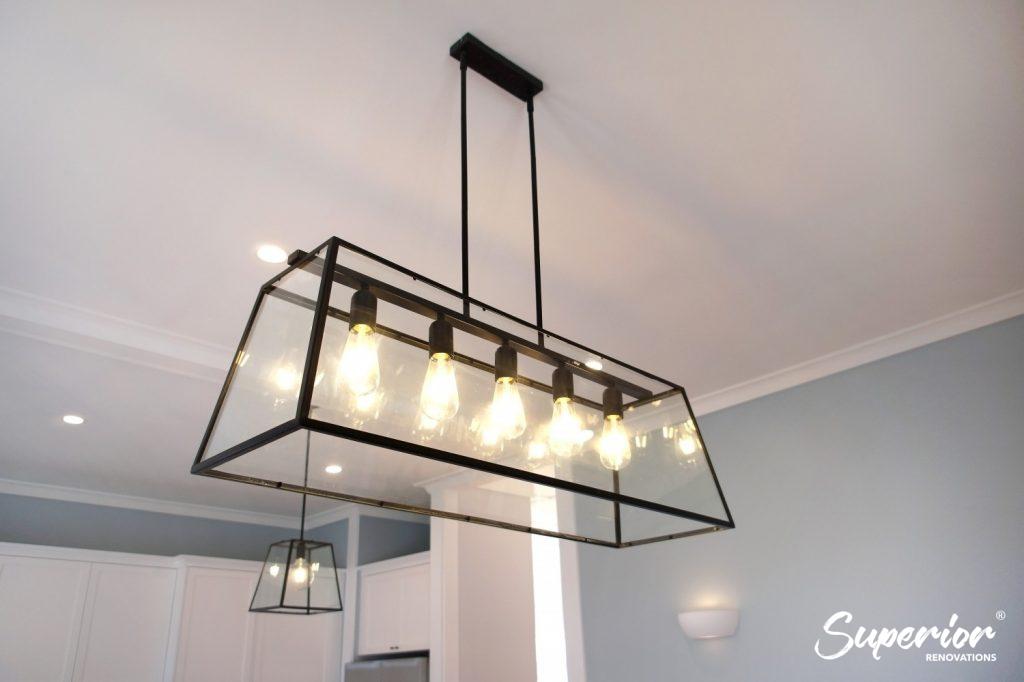 Pendant Lighting Pendant Lighting |
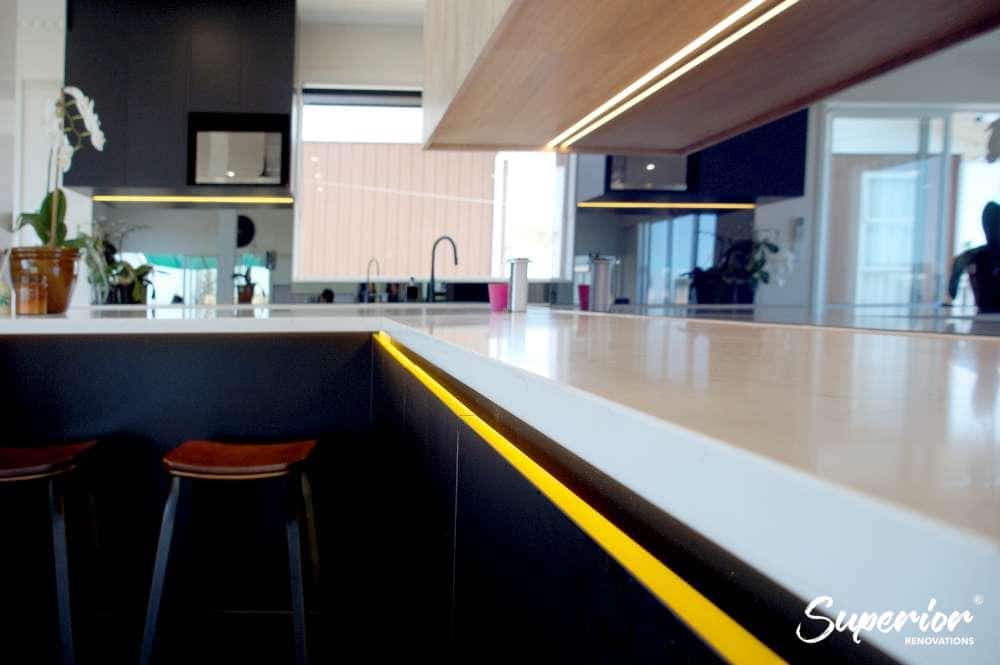 |
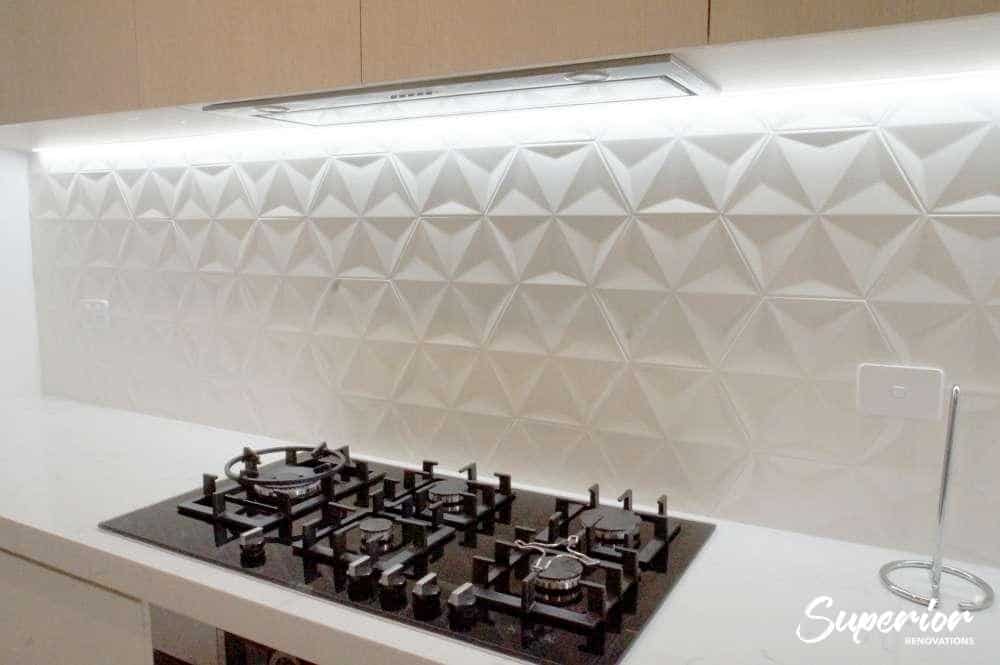 |
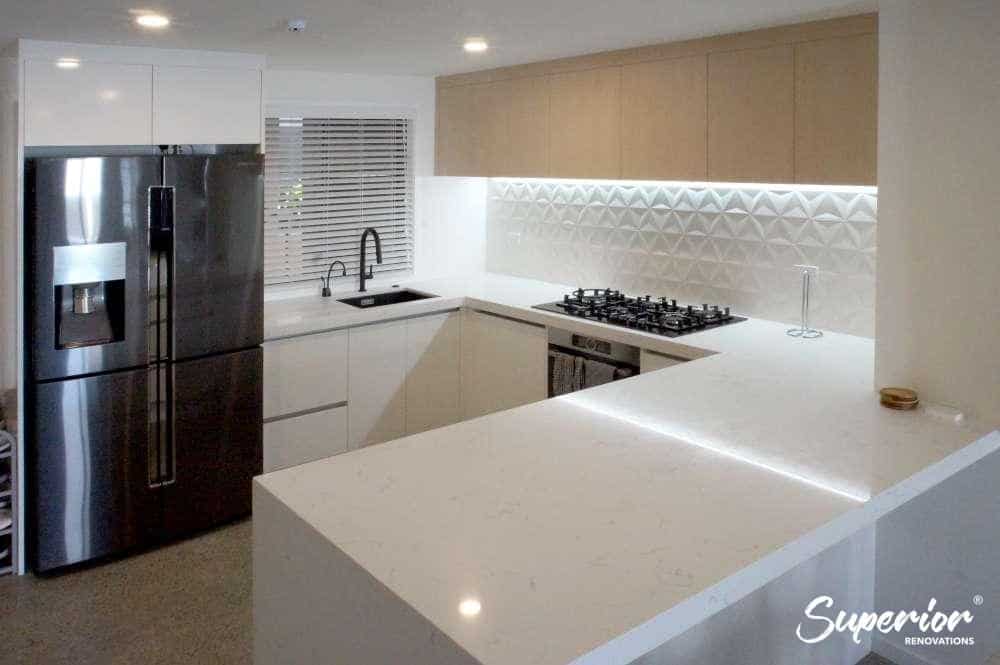 |
Above are examples of lighting that can be incorporated into your kitchen design
3. Choose your appliances wisely
Purchasing appliances for your kitchen is not an easy task – and its get more difficult if your kitchen space is tiny. However, one of the best kitchen design ideas NZ is to use smarter products that are emerging and are in the perfect form and function.
Choose kitchen appliances and furniture that are specifically designed for tiny spaces. There are many options for kitchen appliances which are flexible, versatile and efficient regardless of your small space. Bosch and Kitchen Things specifically make appliances that are designed for small kitchen design NZ. For example think about appliances that can be dismantled and put into a drawer rather than ones that take up counter space.
An example would be a hand held mixer or grinder that can be put back into a drawer rather than a bulky mixer and grinder. Also think of multi functional appliances which can do several tasks rather than just one specific task. These smart and innovative appliances often have several functions like being able to mix, grid, whisk etc.
4. Become a Shelving master
Renovating or designing a compact kitchen space nowadays requires planning and researching for appropriate solutions. A lot of interior designers will agree that the best kitchen design ideas need proper organisation – which is why shelves are important.
Floating Shelves
You can use floating shelves as an easy and inexpensive way to add much-needed extra storage for your kitchen. They can be great for spices, cups, tea and coffee pots while adding a personal touch to your kitchen design. If you are completely redoing your kitchen then incorporate floating shelves within your kitchen ideas to match other cabinets. These floating shelves can also be added in your dining area. You can buy colourful mugs, plates, and kitchen accessories to give your space some character as well as using it for storage.
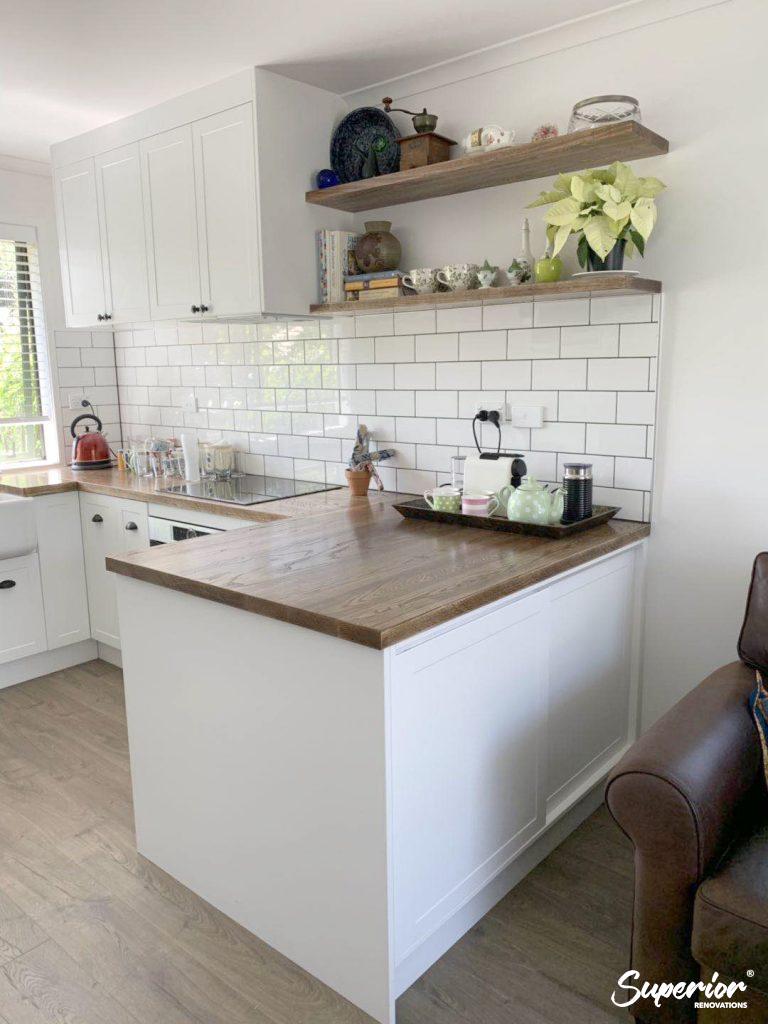
Full Kitchen renovation in Mangere Bridge – Floating shelves add a focal point as well as storage for the kitchen
Drawers and Pantry Shelves
Shelves within your drawers can make organisation and storage much easier. Think of incorporating shelving within the drawers to store cutlery. Another emerging trend has been to create storage pull out shelves within a pantry. This allows you to keep the pantry looking sleek and uncluttered. This kind of a storage pantry can also be built within your other living areas and does not have to be in the immediate vicinity of the kitchen.
5. Kitchen storage
Storage is of paramount importance in any kitchen design ideas, but particularly a small one. One obvious way to maximise storage space is to have wall units running above your base units, effectively doubling your small kitchen storage potential.
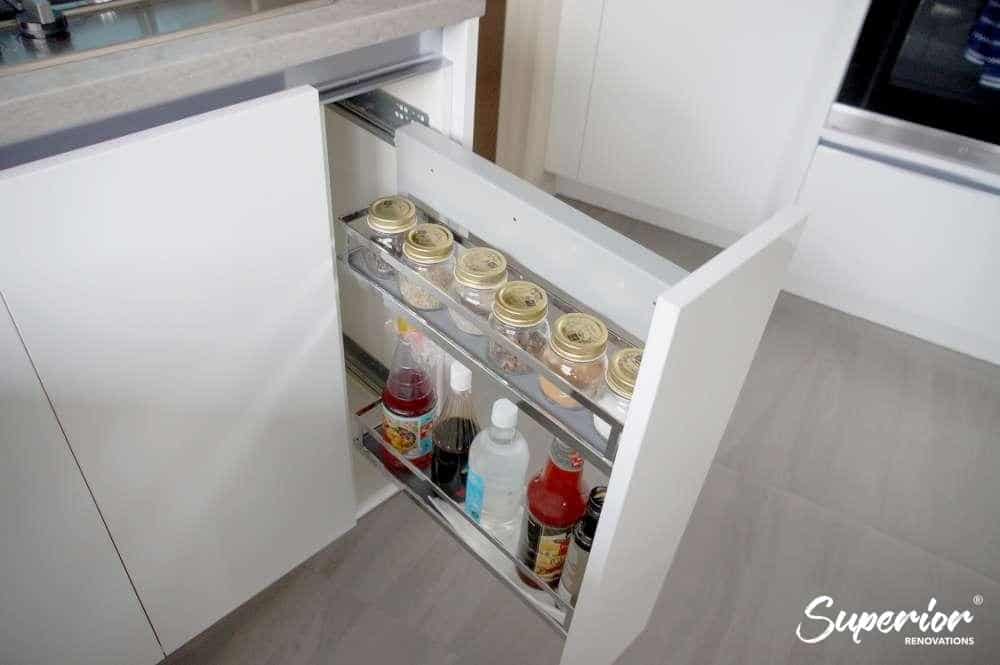 |
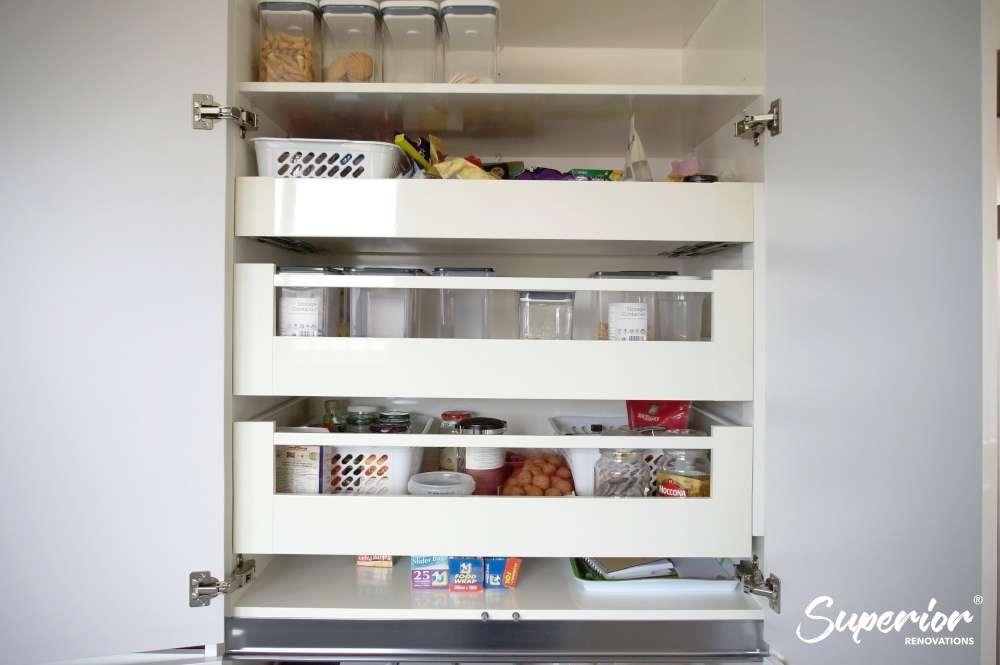 |
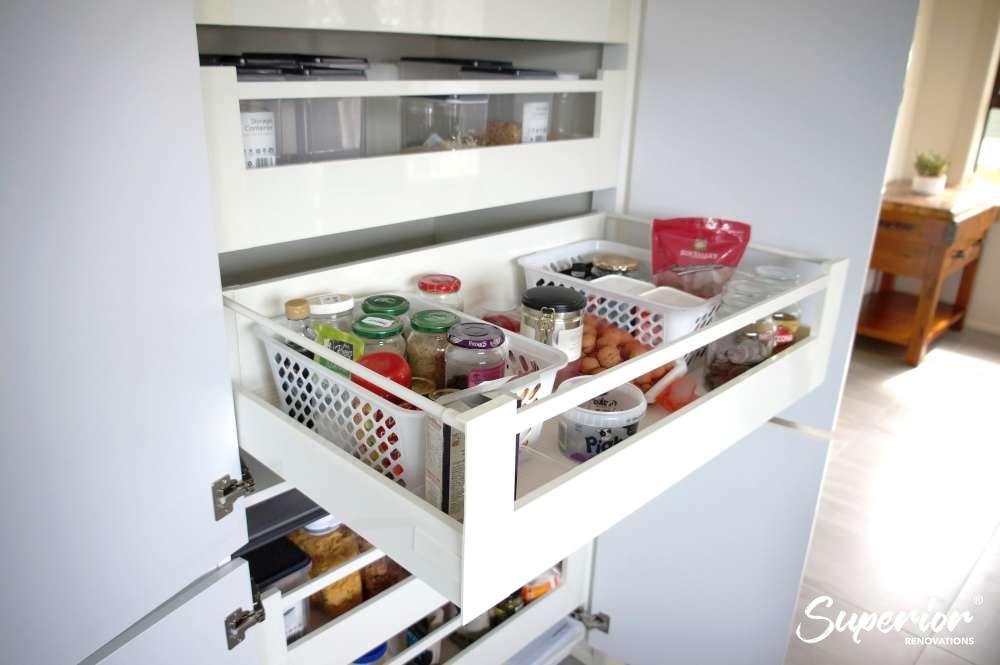 |
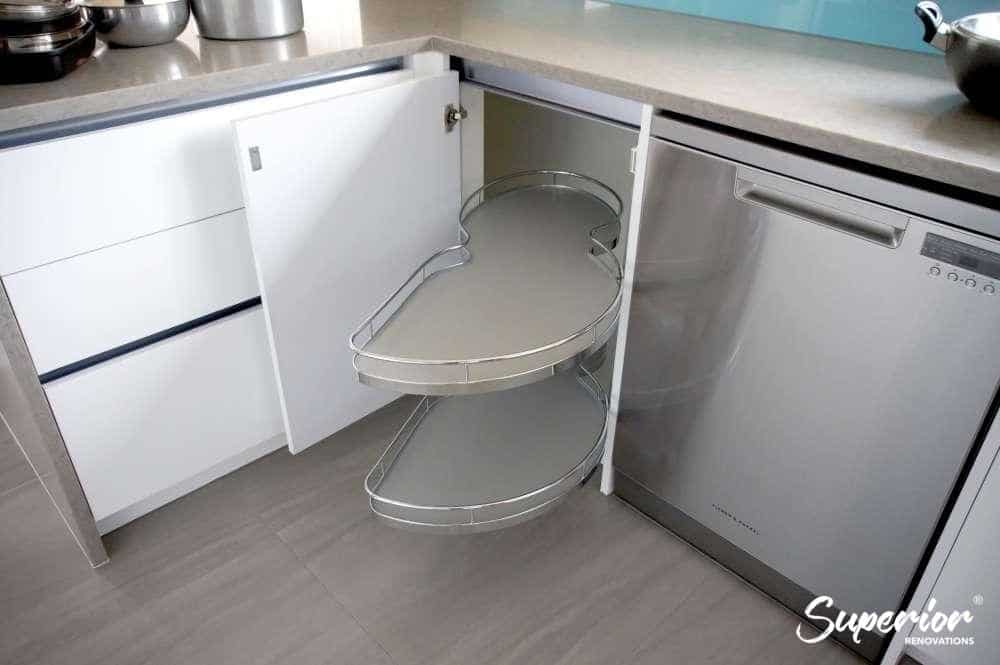 |
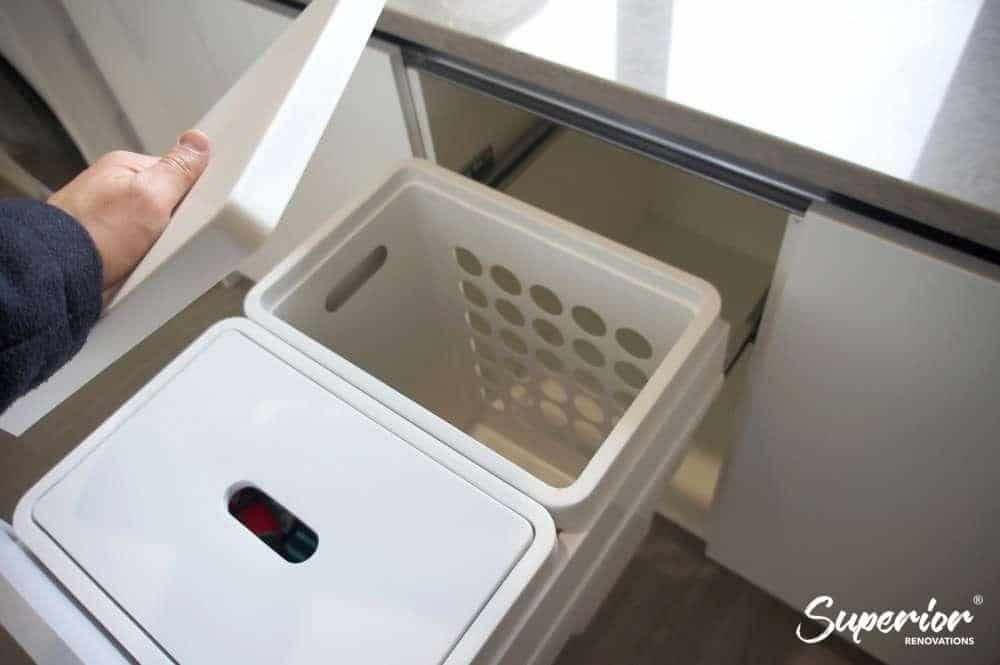 |
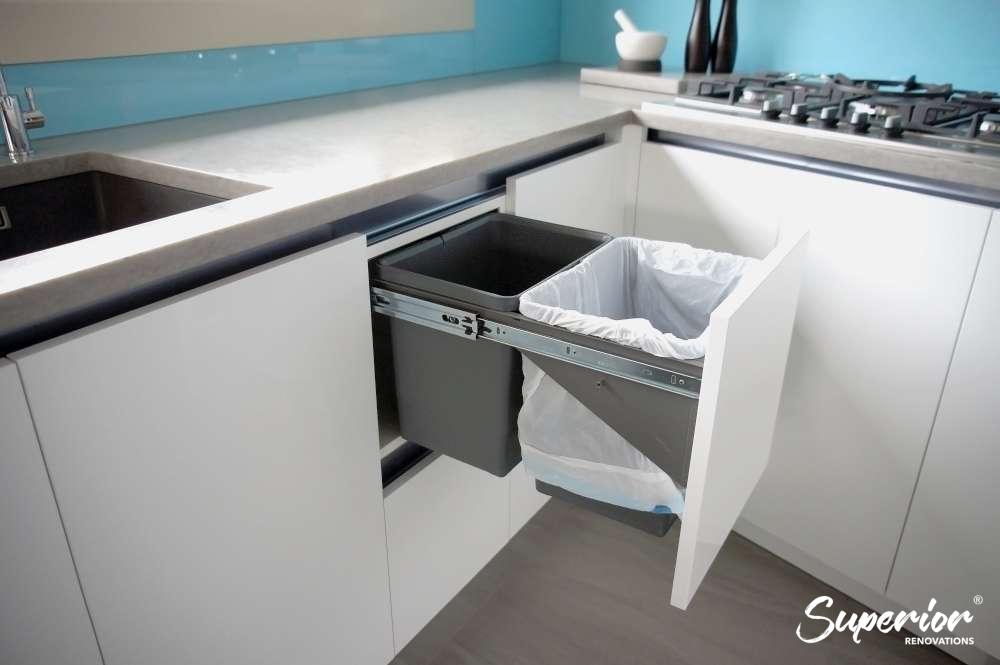 |
Storage solution for our clients in Auckland
5 ways to maximise storage in small kitchens
- Open shelves till the ceiling: You could also look to have some open shelving, which, as well as being practical, will help give your small kitchen a more open feel.
- Magic corners: Magic corners are great for corner cabinets which are awkward and the space in the corners is often wasted. Magic corners feature pull out trolley like drawers which let you utilise that corner space. We often work with products from Blum which are very innovative in storage solutions for small kitchen design NZ
- Islands that double as a storage solution: More storage the better for most people. Your breakfast island is another great place which can double as a storage space within your kitchen design. Breakfast islands can be custom built to have storage cabinets and drawers to further increase storage space.
- Cabinets with storage shelves: As discussed above, building organisational shelves within the cabinets can make your darwers uncluttered as well as have a dedicated space for items. Pantry storage drawers are also becoming popular for organisation and saving space.
- Hooks for Pots and Pans: A hanger for pots and pans or utensils can be another great way to store items that would otherwise take up space in your cupboard. A style tip would be to buy cubs and utensils which are colourful and vibrant.
6. Islands that double as storage and dining
Whether you have a small or large kitchen, islands have becoming a great addition to any kitchen design. This is because islands are very versatile and can be used as a counter top for preparation, as a dining solution and for storage.
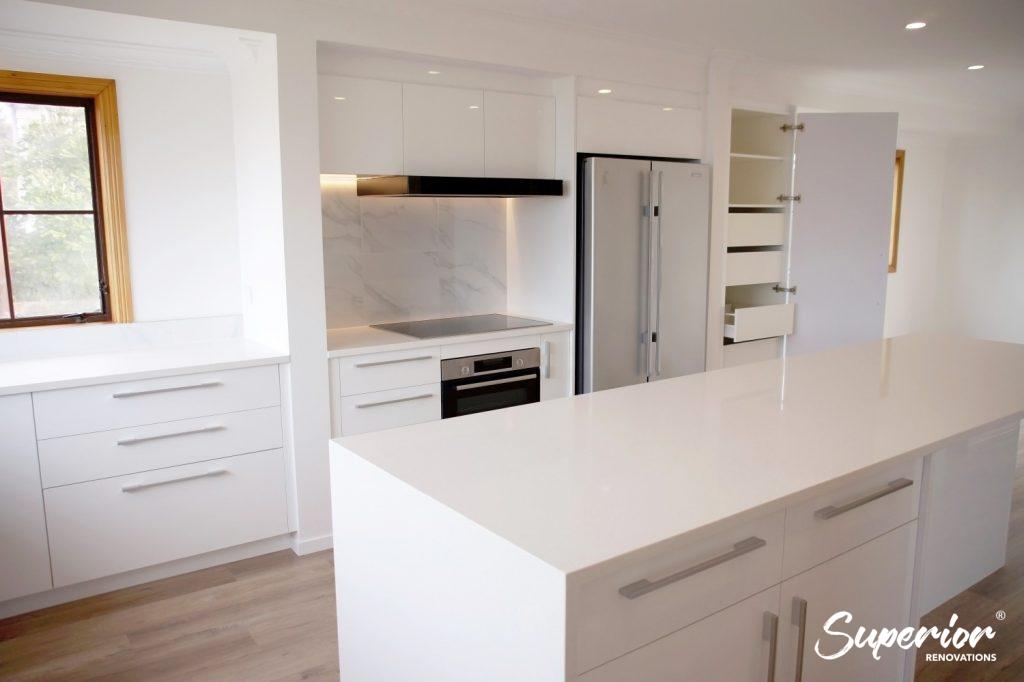
Kitchen renovation in Blockhouse Bay – This island provides plenty of storage cabinets as well as counter space
Our renovation showroom with a kitchen display – A case study in maximising storage including the island
We have recently opened a renovation showroom in Auckland due to popular demand by our clients. This is really to show the quality of our renovated kitchens as well as bathrooms. If you see below, you will see a great example of our modern kitchen design that showcases an island which has storage on both sides of the kitchen island.
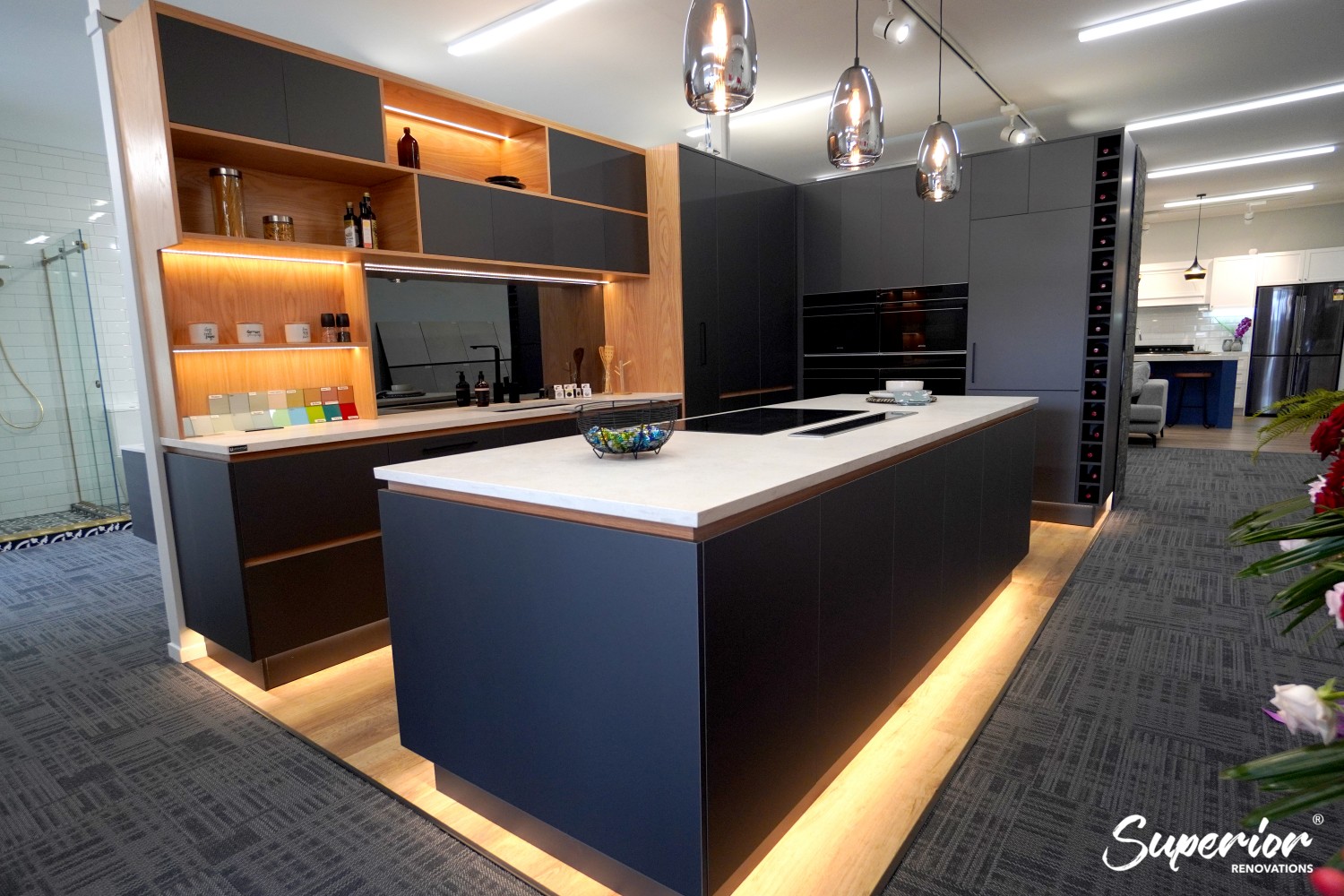
Our renovation showroom in Wairau Valley, Auckland. This is a great example of a modern and sleek kitchen which has storage on both sides of the kitchen island.
When you look at the kitchen island above, you will see a seamless design where it seems like there are no cabinets or drawers. In reality however, the part of the island that is facing the corridor has 2 double storage cabinets and a single storage cabinet. The part of the island that faces the kitchen has 2 pull out condiment cabinets, 2 double drawers with a hidden drawer inside. The hidden drawer is created so that from the outside it has a seamless look.
Read: Which layout is better for your Kitchen?
People often think that islands cannot be incorporated within a small kitchen design NZ. This however is far from the truth. Small kitchens are often found in an open plan living setting. They could either consist of one wall with a couple of counter tops, cooking range and a dishwasher. If you are doing kitchen makeover then think about ‘breaking’ the kitchen from the living room by installing a small breakfast bar in the middle. You can eliminate the dining area all together and use the breakfast bar as a space where you can eat your meals and also use as a counter top.
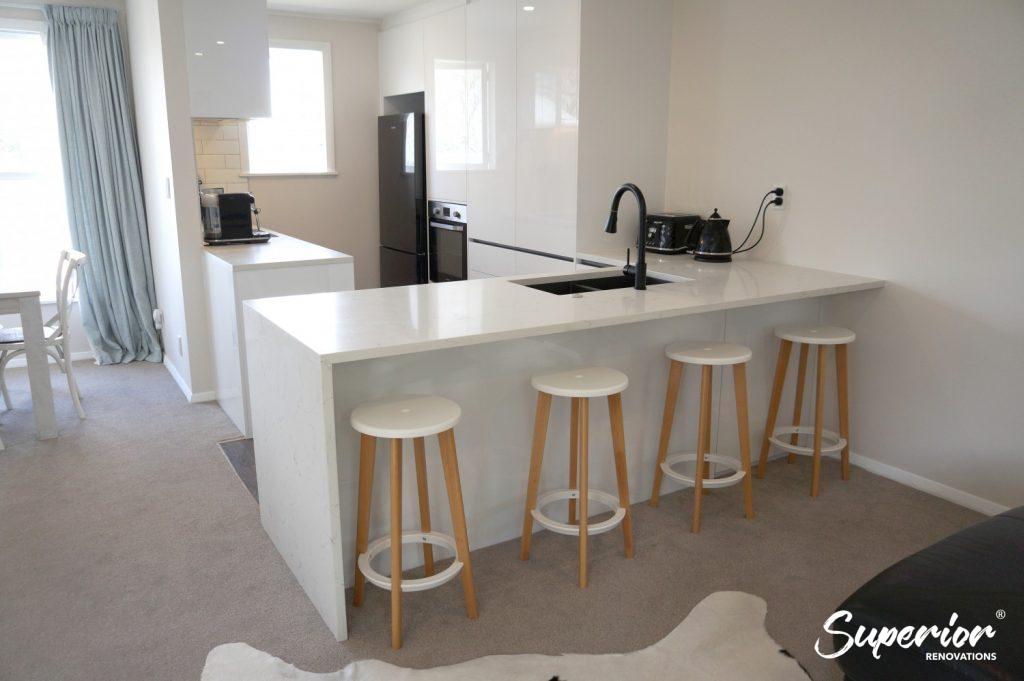
Kitchen renovation in Greenlane – The island doubles as a dining area, has a sink and counter space for prep and storage on the other side in form of cabinets
If you do have a small kitchen which is not in an open plan settling then consider breaking the wall between your living and kitchen to open up the area. You will be amazed how spacious your kitchen will feel when you make it into an open plan kitchen.
For further ideas for great storage solutions check out the following projects
- Lynette and Henry’s kitchen in Bucklands Beach
- Home and Kitchen renovation in Avondale
- Kitchen renovation for a young family in Papatoetoe
- Amber and Craig’s kitchen transformation in Hillsborough
7.Hideaway kitchens
Another emerging trend for best kitchen design ideas is a concept that has been quite popular over the past few years – the concept of hideaway kitchens.
Essentially, these are small kitchen spaces which are separated by a drawer – and ones which become “invisible” on demand. With a kitchen like this, you can easily hide your kitchen mess and transform a living room with kitchen to a full living room in a matter of seconds.
8. Small kitchen layouts
Small kitchen ideas are plenty but before anything begins you will have to think about the layout. Layout has a huge impact on how easy your kitchen is to cook in, and how pleasant it is be in. Whether you’re starting from scratch or adapting a current space, think about how you use your kitchen and what tasks you do most. Don’t just think about putting breakfast together and cooking dinner every night, but be more specific.
If you personal preference is an L shaped kitchen but if it makes your space look congested then opt for putting your kitchen counters on one side only. Instead, think about putting in a small breakfast inland that can provide counter space and double as a dining space. If your kitchen is closed off then consider breaking the wall that divides the kitchen from the rest of the living space. Open plan kitchens often make the space look larger and provides more of a cohesive living space.
Single Wall Kitchen Layout
How to design a small kitchen? For your small kitchen layout, this layout may be helpful as it’s perfect for small kitchens and won’t take up too much space. Kitchens with a single wall are effective because you can use the vertical space for additional storage. This wall has depth and balance thanks to the attractive texture the wood paneling produces. Simple kitchen designs don’t cost a lot to make. To make the most of the space’s usability and create a little design, you may include a seating area in you small kitchen layout.
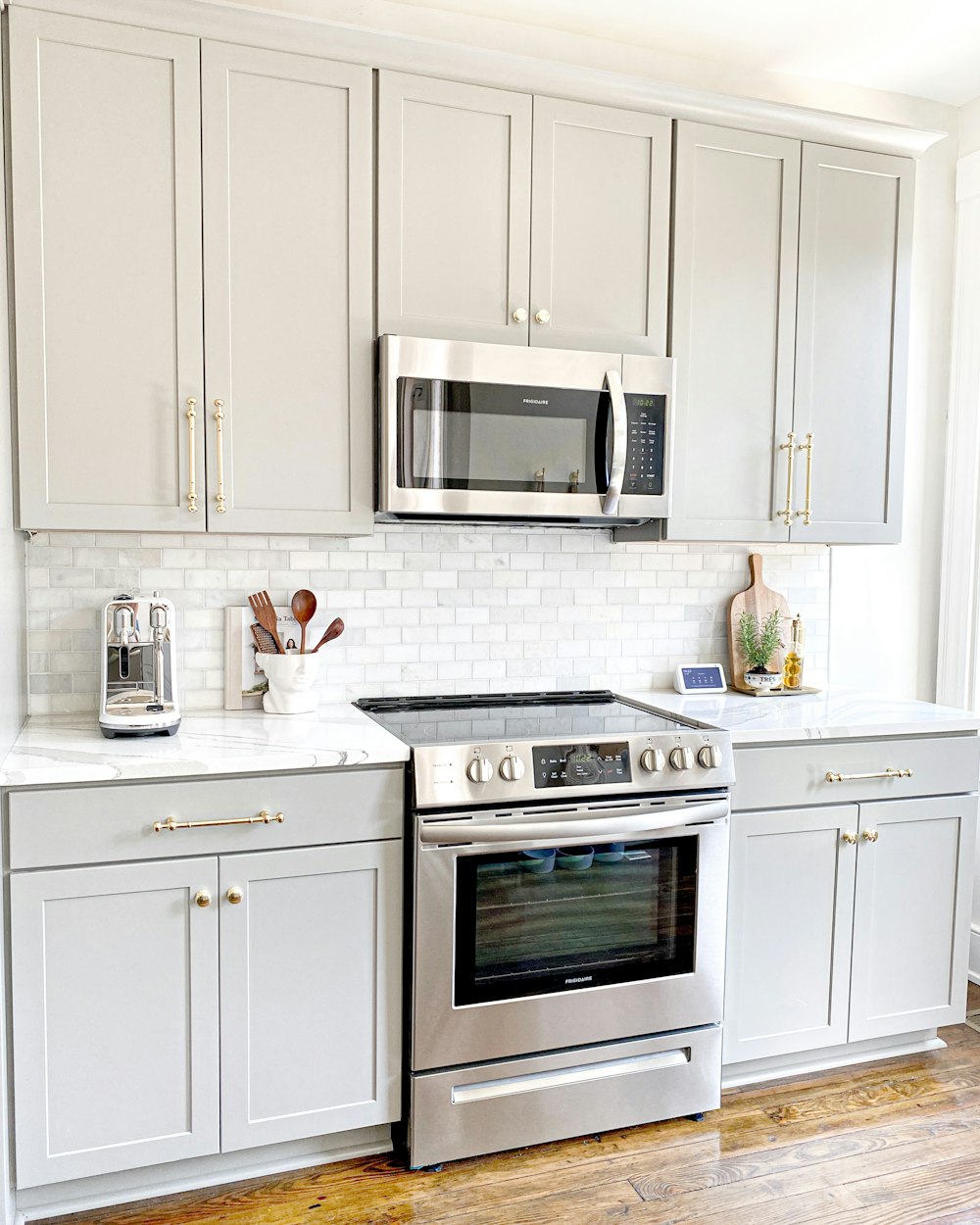
Single Wall Kitchen | Photo Credit – Unsplash
Galley Kitchen Layout
If there is enough space, you may want to consider a galley kitchen layout for your small kitchen layout. A galley kitchen has services on one or both sides and is long and narrow. A galley kitchen has an aisle down its middle. The galley kitchen may occasionally come to a dead end or function as a pass-through kitchen. Galley kitchens are typically less expensive to install or remodel than other kitchen layouts due to their modest size. Which is perfect if you’re on a budget and have limited space.
How to design a small kitchen? Having a galley kitchen as your small kitchen layout will help keep movement to a minimum as everything you need are close together. This small kitchen layout also allows for the work triangle to work.
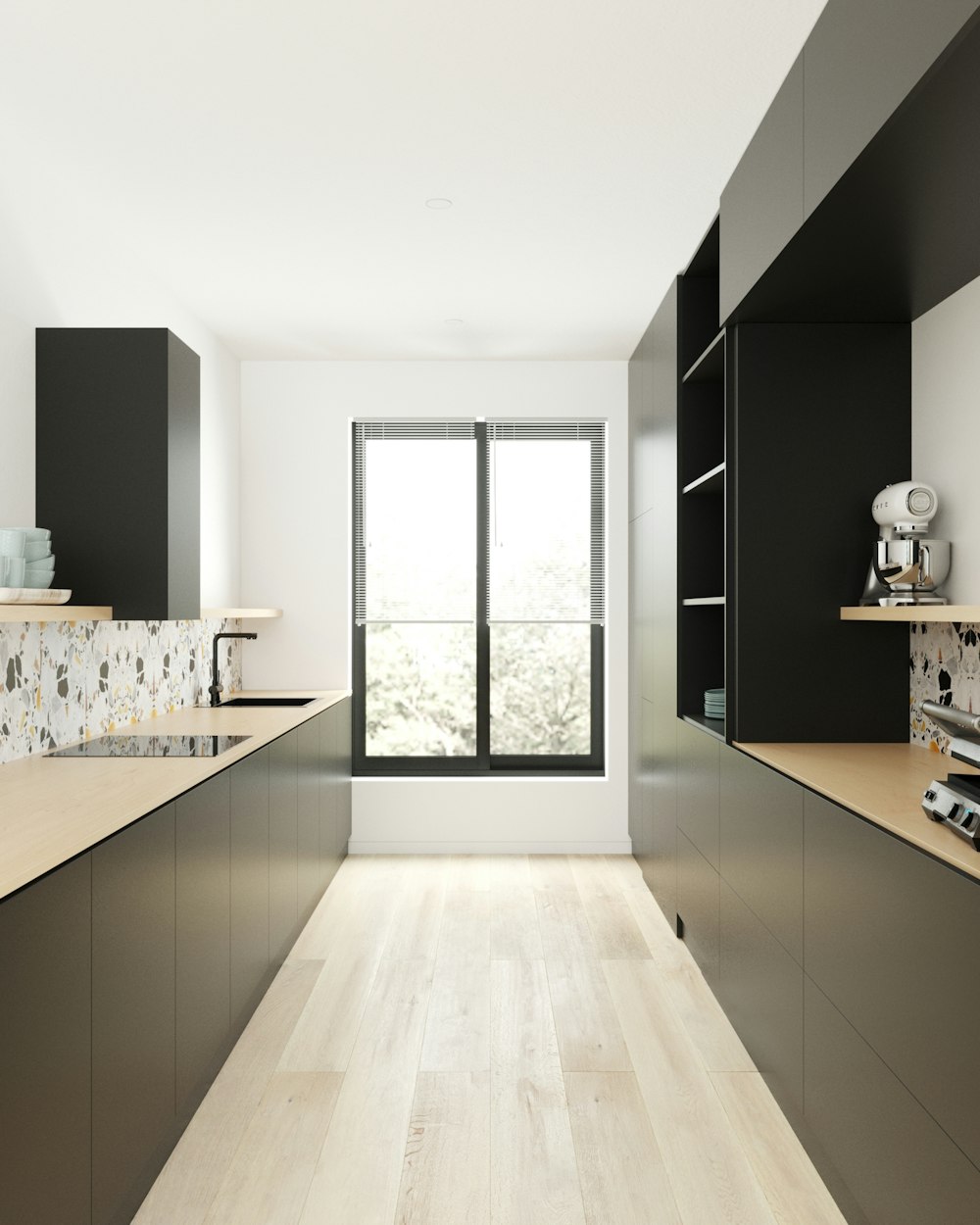
Galley Kitchen Layout | Photo Credit – Unsplash
7 Open Plan Small Kitchen Design
How to design a small kitchen? You to make your kitchen look more spacious you can break down a wall and create an open space kitchen. Open plan kitchens don’t necessarily need a big space to create. You can create an open plan kitchen design with a small kitchen with these help modern small kitchen design ideas. Be sure to incorporate some of these ideas in your small kitchen layout design.
1. Lighting
Lighting is very important in an open plan kitchen design as you’d want different lighting to break up the space as there is no longer a wall that separates the kitchen from the living room. There are 3 different types of lighting you’d want to use. Task lighting, ambient lighting, and spotlight lighting. In
your open plan kitchen design, opt for hanging pendant lights above your kitchen island to create an attractive focal point.
2. Make space for entertaining
In your open plan kitchen design, consider an entertainment kitchen for modern small kitchen ideas. By removing a wall, it will help open your kitchen space and enable you to make space for entertaining. When having guests over, everyone can gather around the same space and if you include an island with seats, it will provide a space for socialisation while cooking. Sometime to consider in your small kitchen layout.
Entertainment Dream Kitchen Renovation in Massey.
Find out if having a entertainment kitchen is perfect for you.
3. Make a compact space work
How to design a small kitchen? Your small kitchen layout doesn’t affect how you want to design your kitchen. You can still create an open plan kitchen design even with a small kitchen. This is when you’d want to consider having a single wall small kitchen layout in your open plan kitchen design as you’re able to have all your kitchen units on one wall. Finish the look by adding a round dining table as a square or rectangular table might make the space more squished.
Read our blog on open plan kitchen vs closed plan kitchens.
4. Maxmise natural light
In your modern small kitchen ideas, ensure that there is enough space to let as much natural sunlight in as possible. If possible, opt for a skylight as that will help let the sunlight into the room more. How to design a modern kitchen? Having as much natural light as possible helps makes your small kitchens look bigger and create an appealing look. Which is needed for modern small kitchen ideas.
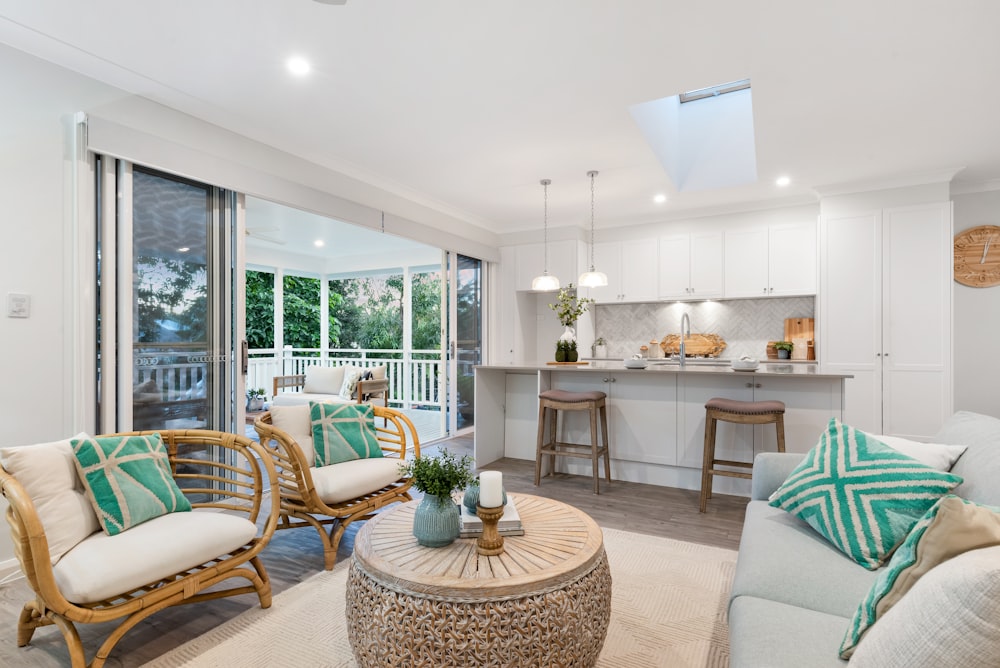
Natural Sunlight in Open Plan Kitchen | Photo Credit – Unsplash
5. Built in appliances
How to design a small kitchen? In this small kitchen layout, you’d want to choose built in appliances. Built in appliances can help save space for more counter space and they’re perfect for an open plan kitchen design and provide a sleek, minimalist design. This would be a great addition to add in your small kitchens.
6. Kitchen island
A kitchen island is vital in an open plan kitchen design. Not only does the kitchen island provide additional storage space in your small kitchens, but it also helps break up the space from the kitchen and the living room. There are many benefits to adding a kitchen island into your modern small kitchen ideas as it’d be a social hub of your kitchen and bring the room together.
View more…
Renovating a 40 year old kitchen
Contemporary Kitchen Renovation in Henderson
How to Maximise Kitchen Island Space
1. Incorporate appliances
It’s hard to make space for everything you need in small kitchens. Including a kitchen island into your small kitchen layout can help with storage space. Having a built in microwave or build in dishwasher in your kitchen island can save on counter space. Ensure that any opening doors won’t get in the way of anything and ensure that they’re outfitted with proper electrical components.
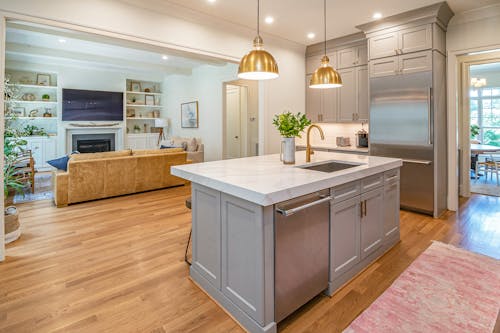
Dishwasher incorporated in kitchen island | Photo Credit – Unsplash
2. Shallow open shelves
How to design a modern kitchen? In your modern small kitchen design ideas, consider installing open shelves into your kitchen island. When doing this, ensure that you made the shelves deep enough to serve a purpose. Open shelves should be around 12-15 inches deep as it’d be easier for you to access items you’ve put there and make it easier for you to see everything.
3. Kitchen island spice rack
To improve visibility in kitchen island cabinets, use pull-out shelves and cabinets. Smaller things, like spice jars or bottles of vinegar and oil, can be stored in pull-outs and are less likely to get lost in the depths of a large cabinet.
4. Kitchen Island mini fridge
This is a great addition to add to your modern small kitchen design as it’d be easier to access drinks. Especially if you often throw events at your house, it’s a great addition and make it easier for guests to grab their own drink as they’re able to see where it is.
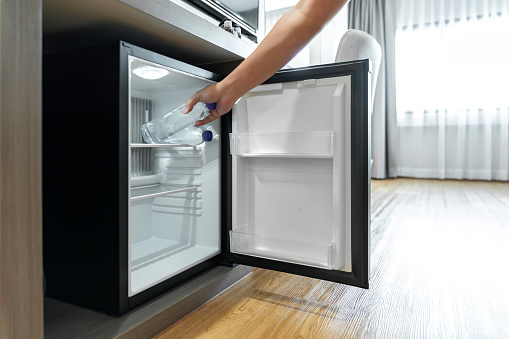
Mini fridge in Kitchen Island | Photo Credit – iStock
5. Create a handy bookshelf
If you love cooking and have plenty of cookbooks, this modern small kitchen design ideas will be perfect for you. Create a little bookshelf in your kitchen island, as this will be a place where you’ll store cookbooks or regular books. This will add a colour, texture and character to your kitchen island and create a focal point in your small kitchens.
7. Broken plan layout
Whilst an open plan kitchen design has been very popular and always included in modern small kitchen design ideas. There is another option you can consider. How to designer a modern kitchen? You can opt for a broken plan layout which breaks up the space with half walls, glazed doors, or even split level flooring.
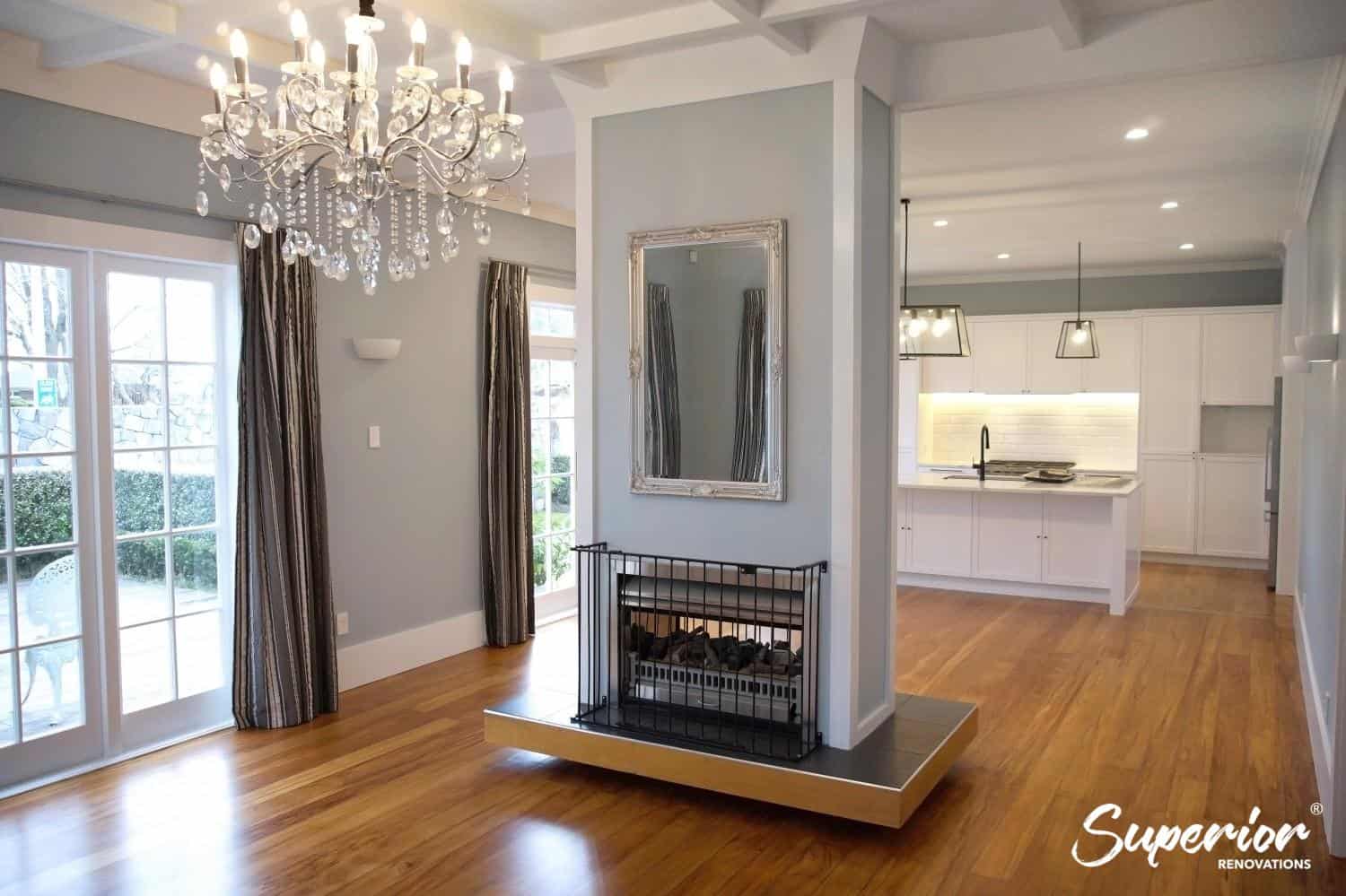
Broken Plan Kitchen Layout
House renovation in Epsom, see more pictures!
9. Use Larger Tiles for your Kitchen floors
Contrary to popular belief, larger tiles actually make a space look larger. If you are using tiles for your kitchen floors then consider using 900 by 600 or 600 by 600 dimension tiles are they will make your floor look space look larger. This is owing to the fact that there will be lesser ‘breaks’ due to lesser number of grout lines. If you want to know more about large kitchen tiles and how they can give an illusion of space them read our Q&A article with Tile depot.
Further Kitchen Design ideas for Small kitchens by our designers
10. Replace kitchen cabinets with drawers
Normal cupboards do not effectively store your appliances and utensils. They are also inconvenient as things stored at the back of the cupboard are often hard to reach. Instead, try and install drawers that can be pulled out. When you install a drawer that pulls out, you can easily see all the contents and be able to organise your kitchen a lot better.
11. Be Mindful of the texture of your cabinets, and Add Mirrors
Having a small kitchen often means that you must choose materials that will not make your kitchen look smaller than it is. Shiny and smooth surfaces will reflect the light within your kitchen which will make your kitchen look larger. Most small kitchens do work well in a modern style due to its minimalistic look but if that is not the look you want then just remember not to make your materials too ornate and dark as they will make your kitchen appear smaller.
If you like modern and contemporary styles, then you can also use glass as a splashback which will create an illusion of space. If you are not going for a modern and contemporary style, then think about adding a mirror on the wall which is suited to the style that you are designing your kitchen after. An example is a framed large horizontal mirror with a simple white frame for a classic kitchen
Choose a no-handle set up for your drawers and cabinets if you are designing your kitchen in a modern or contemporary style. If you are going for a traditional, country, classic or cottage style kitchen then choose small matte knobs instead of bulky handles.
12. Rolling Kitchen Carts and Tall dining table
There is often a lack of counterspace in small kitchens. Think of creative ways to add counterspace for your small kitchen which work well for your layout. One way is to get a rolling kitchen cart that you can use as an additional counter for prep and store things. When not in use you can either remove it from your kitchen space or fold it up and store it away. Another way is to have tall dining table which you can also use as a prep counter while standing. Add some bar stools to the dining table to elevate the design of your space.
13. Think about your Wall Patters and Feature walls as a design element
It is not very easy to add design elements in a small kitchen as the cabinets are streamlines and there is not a lot of room to add decorations. You can however add character to your tiny kitchen by adding a feature wall. Avoid putting paintings or decorative items on the walls as this can make your small kitchen feel closed in. You can however draw attention to the wall by installing bright coloured tiles or painting your wall in a contrasting colour to the rest of your kitchen. You can also add tiles which are textured to add an additional dimension to your kitchen.
14. Bring in Nature into your small kitchen
Incorporating natural elements within your kitchen design can add the much-needed warmth to your kitchen. Larger kitchens have the freedom a mix of materials like wood, and stone but with small kitchens it is often hard to have too many wooden elements without making it look closed in. Hence think about living plants that can be added to the corners of your cabinets.
You can also add plant creepers that start from the top and fall on parts of your cabinets. If you do want to add wood, then you can add tiles to your feature wall that look and feel like wood. Woodgrain tiles are often found in kitchens these days as they have the texture and look of wood but are easy to clean with a mop. If you are using woodgrain tiles on the walls then opt for a lighter colour instead of a dark colour.
Read: 15 Top Kitchen design trends and 10 trends to avoid in 2021
15. Paint your Kitchen cupboards the same colour as your walls
Matching the colour of your cabinets with the walls allows you to create a kitchen which feels airy and spacious. To spruce up the design of a neutral kitchen you can add a coloured feature wall, contrasting lighting fixtures and cupboard handles.
16. Install a Large Sink
Installing a large sink in a small kitchen can be very handy especially if you do not have a dishwasher. A large sink allows you to conveniently wash dishes as well as put the unwashed dishes out of sight while cooking and not clutter your counter space.
5 Modern Small Kitchen Ideas
Modern small kitchen design ideas have always been incorporated into small kitchens. Modern kitchen style has been a popular kitchen style that everyone is after. Having a small kitchen can seem like it’s compacted and there’s not enough space for everything. Consider adding these modern small kitchen ideas in your small kitchen layout.
1. Contrast the countertop with the flooring
How to design a modern kitchen? While you may have a small kitchens, that shouldn’t limit your creativity. To create a modern small kitchen, choose a contrasting colour for the backsplash or cabinetry. Another option for your modern small kitchen ideas is that you can alternatively, choose light wood floors that contract with black countertops for an unparalleled appearance which will make your countertop the focal point in your small kitchens.
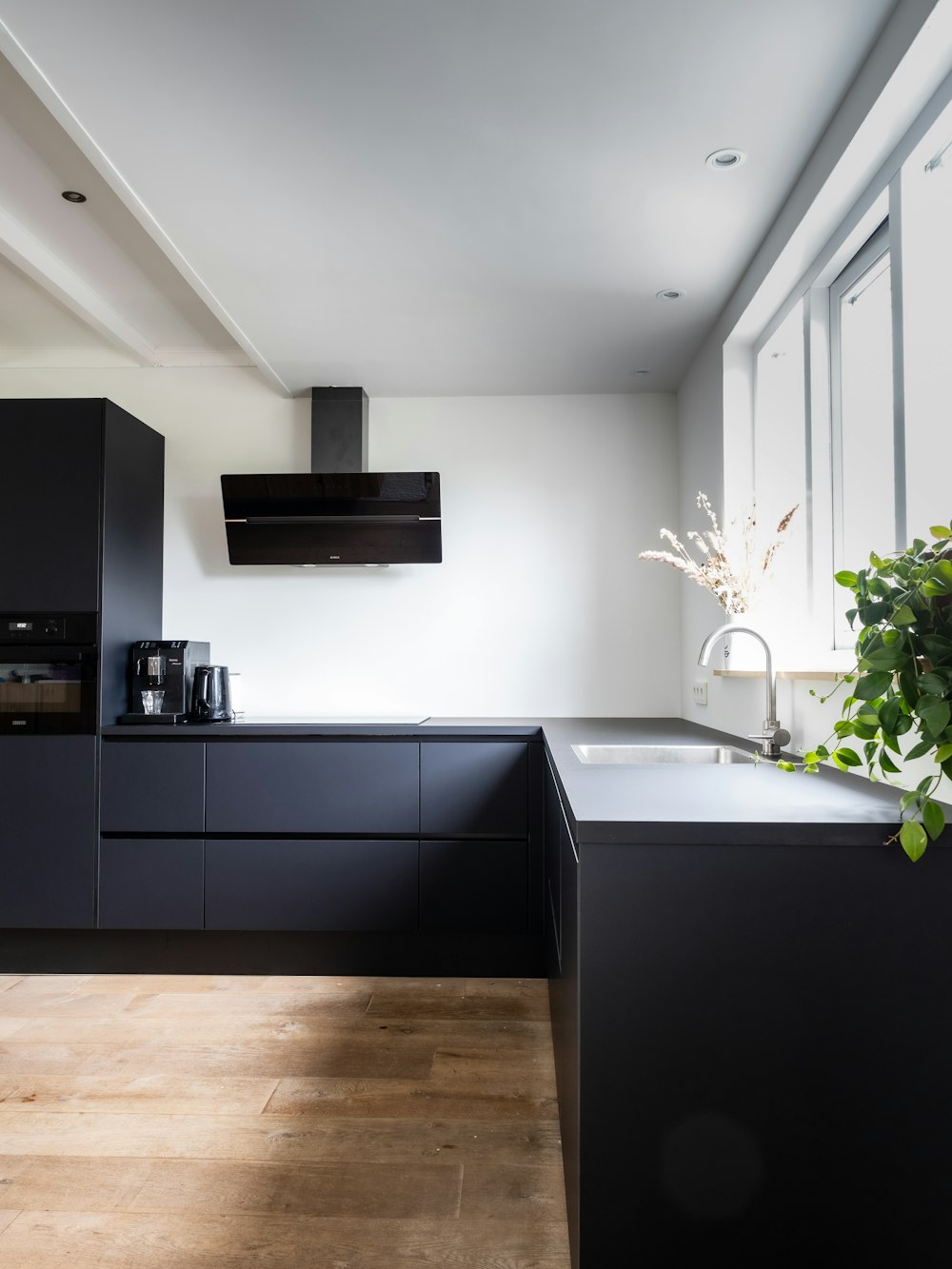
Contrasting colour in kitchen layout | Photo Credit – Unsplash
Read our guide on making your small kitchen look large.
2. Create a shelf between the hob and wall cabinets
In your small kitchen layout, you’d want to create as much storage space as possible. Creating a shelf between the hob and wall cabinets is a perfect storage idea to add into your modern small kitchen ideas. Ensure that the shelf here is deep enough as you’d want them to serve a purpose and not be there purely for decoration purposes. Ideally, you’d want to keep kitchen essentials that you’d use every day there to minimise constant movement.
3. Use glass fronts instead of solid doors
The illusion to make your small kitchens look bigger than it is, is allowing as much natural light as possible into your kitchen. How to design a modern kitchen? Think about changing your cabinets solid doors to glass fronts. This way the glass fronts gives your kitchen depth, which can help it appear bigger and roomier. Natural light is reflected via glass doors, which gives the room a lighter, brighter appearance.
4. Keep wall cabinets to a minimum for an airy look
How to design a modern kitchen? Whilst storage space is important and a vital part you need to consider in your kitchen design. You’d also want to ensure you don’t have too much storage space. Avoid having long banks of wall cabinets since they might make the room appear cramped and unwelcoming. Less is more, so take advantage of creative storage options to accommodate your kitchen needs. A warm entrance can be made by reducing the number of cabinets and placing tall cabinets together in the back and away from windows. Something to consider in your modern small kitchen ideas.
5. Install a multi-functioning island
In your modern small kitchen design ideas, think about including a kitchen island into your design. Kitchen islands do take up space and you also need to have the space for it. If your small kitchen layout has enough room add an island. Whilst the island does not need to be big to be multifunctional. You can pick a small kitchen island that is more suited towards your small kitchens. The rule is to leave one meter of space all around the island. An island has many uses and you’re able to use it as an additional work surface.
Tiny Kitchens
Having a tiny kitchen isn’t always ideal but we have to work with what we got. Don’t get discouraged by having a tiny kitchen NZ as there are many ways to utilise the space and ensure that it works well for you. Tiny kitchens require a lot of thought and planning to maximise functionality and flow. There are many tips and tricks that can help your kitchen work well.
9 Tips To Make The Most Out of Your Tiny Kitchen NZ
1. Wall Cabinets
This kitchen ideas for small areas are necessary as in tiny kitchens NZ there may be spaces that are to awkward to fit any storage spaces and you’re just unsure what to do with that space. Which can be difficult to utilise as much space as we can in a small kitchen design. A long, narrow wall cabinet can fit into spaces that are too small for higher cabinets while yet providing enough storage space.
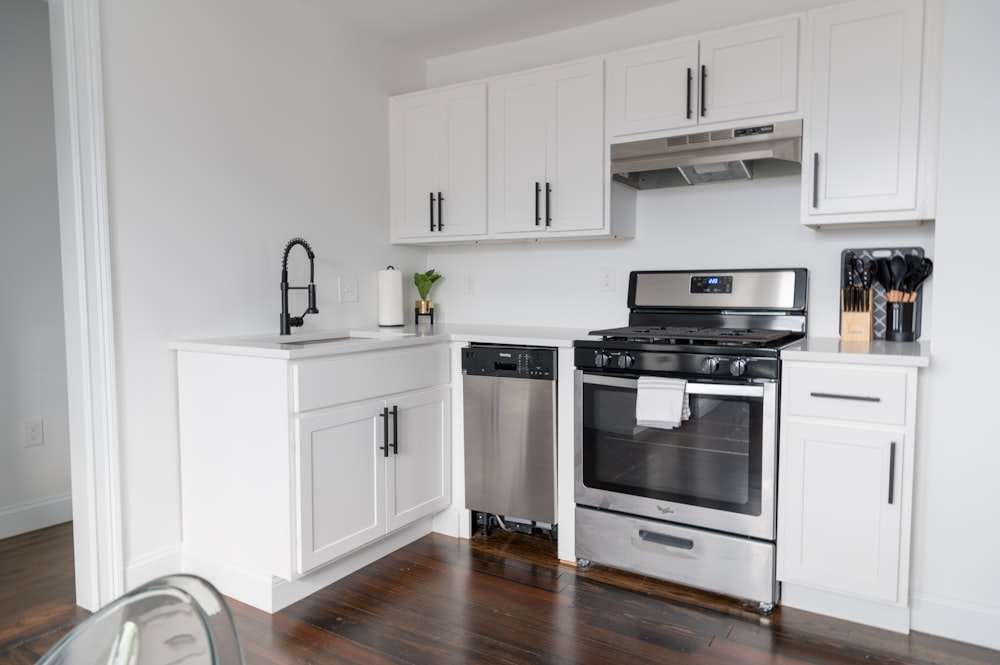
Wall Cabinets in Tiny Kitchen | Photo Credit – Unsplash
2. Vegetable Drawer
This small kitchen designs might not be suited for everyone but that’s based on personal preference. This kitchen ideas for small areas are to have a vegetable drawer if you don’t have any space to add baskets. Consider creating your own vegetable drawer in your tiny kitchens NZ and it help keeps unnecessary stuff off the counter and makes it easier for you to access.
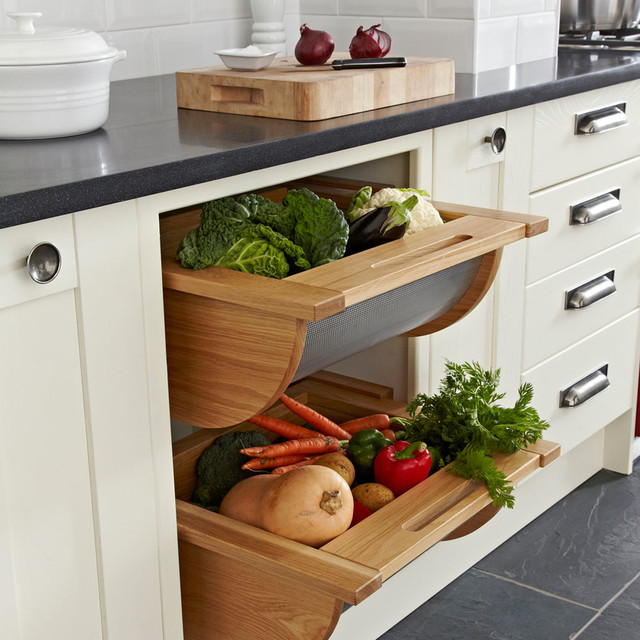
Example of a Vegetable Drawer | Photo Credit – Hafele
3. Toe Kick Pull-Out
This kitchen designs NZ is perfect for those cooks who love to bake. If you ever find yourself with too much baking trays, having a toe kick pull out is perfect for you. Of course, this toe kick pull out drawer can be used for anything and doesn’t have to only be for baking needs. This space might be place for you to either put pet food bowls or pet stuff. Perfect addition to add in your tiny kitchen NZ to maximise your space.
4. Storage Unit
Another solution to create additional space in your small kitchen design NZ is to add a storage unit. As this storage unit can expand when you need it and then put away when you no longer need it. The good thing about having a storage unit in your tiny kitchens NZ is that it doesn’t take up much space in your small kitchen designs and depending on which storage unit you pick out, it can also be created into a long narrow table.
5. Microwave and Oven Hood Combo
Nowadays most modern kitchens opt for a combination microwave and oven hood instead of having two different appliances. This is a great appliance combo to add in your small kitchen design NZ as it will help save on space to use for extra storage. Having a microwave and oven hood combo gives you the opportunity to cook and vent food using the same appliance which increases your tiny kitchens NZ versatility.
6. Hanging Storage
Having too much hanging storage may make your tiny kitchens NZ look cluttered and messy. Hanging storage may be perfect for you if you have narrow or awkward spaces in your small kitchen designs. Never undervalue the tight spaces in a kitchen, even with a shallow self you can still increase storage capacity in your small kitchen design NZ.
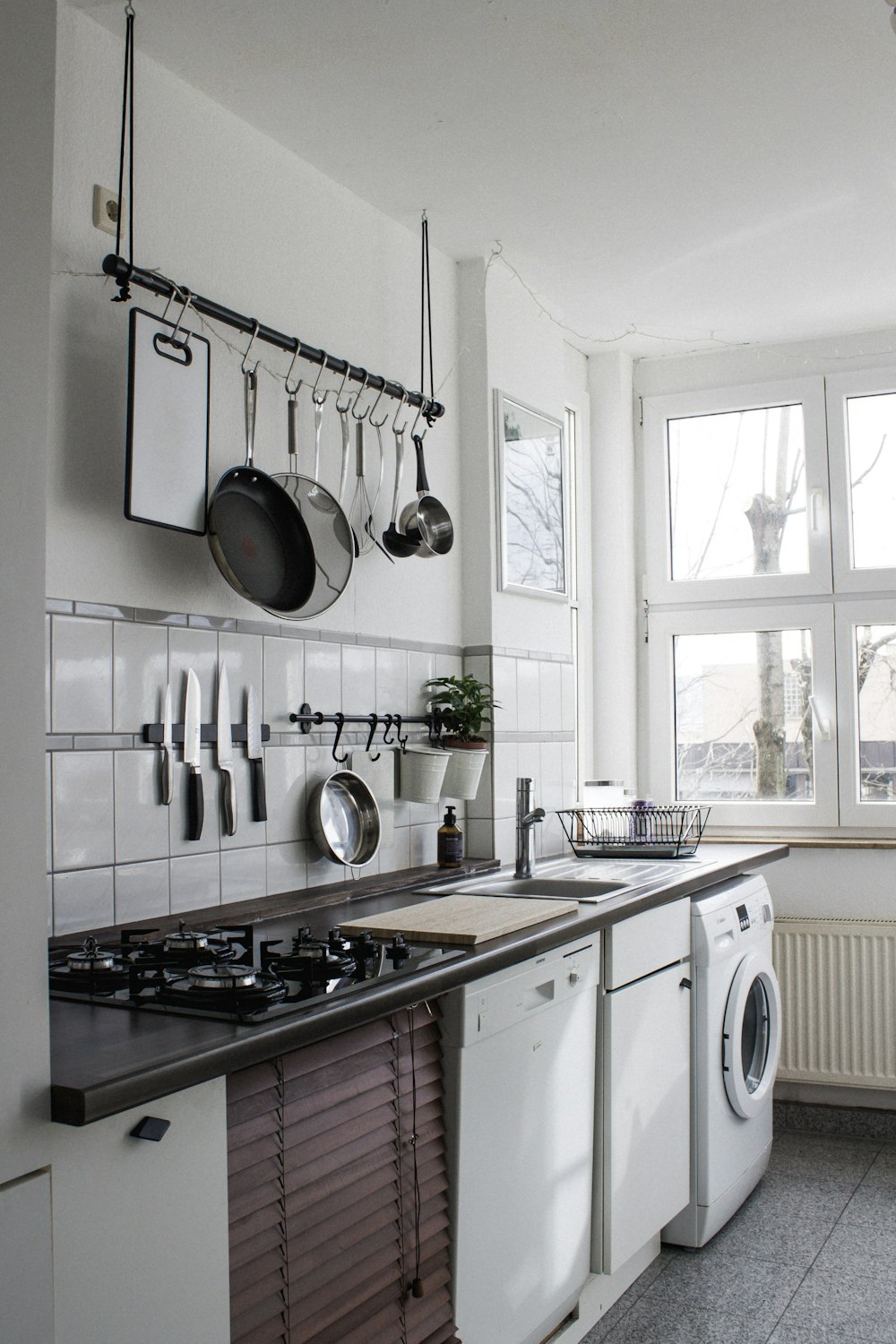
Hanging Storage | Photo Credit – Unsplash
7. Drawer Dividers
Making sure your drawers are orgnaised is essential in your small kitchen design NZ as you’d want to make sure you have space for everything in your drawers and not let them clutter out onto the counter. Maximise the use of your drawers by putting drawer dividers to make it easier to find that you’re looking for and make your drawers more organised.
8. Hidden Counter Space
In a small kitchen designs, you’d want to ensure that you have enough counter space. Which can be hard to get as much counter space as possible in tiny kitchens NZ. In your kitchen design NZ, consider having hidden counter space. Having a hidden counter space can be pulled out for anyone if they wish to assist in the kitchen while also serving as storage. Once you’re finished with the counter space you can neatly push it back in.
9. Cup Hooks
Cups don’t necessarily need to be stored in cabinets, which is why you should consider having cup hooks as they’re extremely useful in tiny kitchens NZ. Having your cups out can led to them collecting dust, so ensure you use your cups frequently to avoid this. This kitchen ideas for small areas will help improve storage as you’re able to to use the cabinet space for something else. Simply put some hooks to the bottom of your cabinets or shelf and put your cups there.
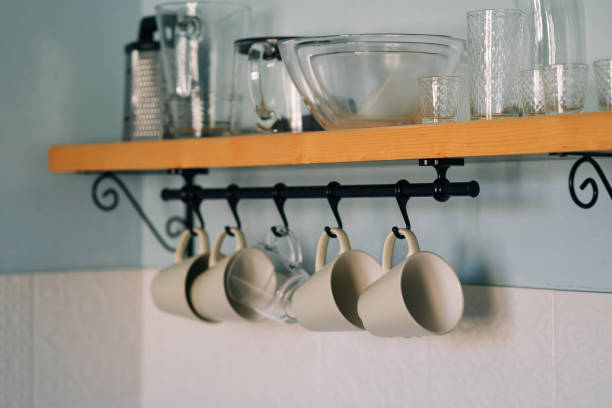
Cup hooks underneath a shelf | Photo Credit – iStock
5 Storage Tricks For Your Tiny Kitchens NZ
1. Don’t Overpack Cabinets
Making categories for yourself or your family will help you keep track of the food you already have in your kitchen designs NZ. Pull out open drawers can make your cabinets look cleaner and make it simpler to access items in your small kitchen designs.
2. Display What You Can
Displaying a few appliances on your countertop is a great kitchen idea for small as not everything needs to be put away. Whilst having everything tucked away does provide a nice clean look to your kitchen. Adding appliances will provide a touch of personality to your kitchen and can also provide extra storge space for other things.
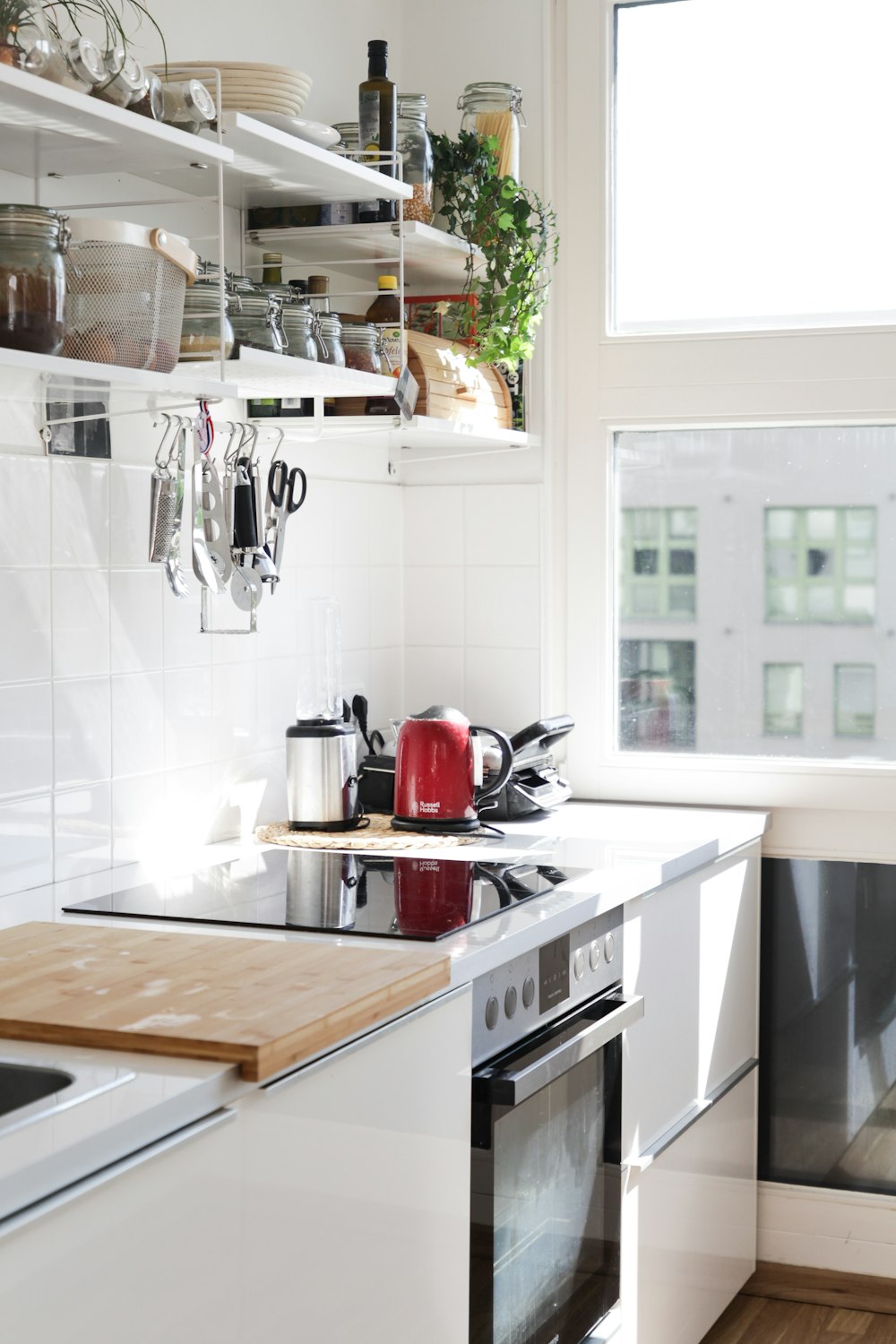
Appliances out on the counter | Photo Credit – Unsplash
3. Use Clear Containers
Using clear containers as storage options are great as they let you see what is in which container which can stop you from rummaging through your cabinets trying to find something. You can also add labels to each containers, so you know what it is and you’ll also be able to know when you start to run low on something.
4. Combine Different Types of Storage
Don’t just stick with the same old storage piece, switch it up by having big storage and small storage. There are many different types of storages that would be best suited in your kitchen layout ideas NZ. Having smaller storage items can sometimes be more practical than one large storage piece.
5. Put Crockery On Display On A Long Shelf
When trying to fit delicate plates and bowls into small cupboards, storing tableware in a small kitchen can be a bit of a problem. Long narrow shelves are your best friend as they are much needed in your small kitchen designs. Use long narrow shelves so that everything is visible and accessible, just be careful to position them low enough to easily reach things.
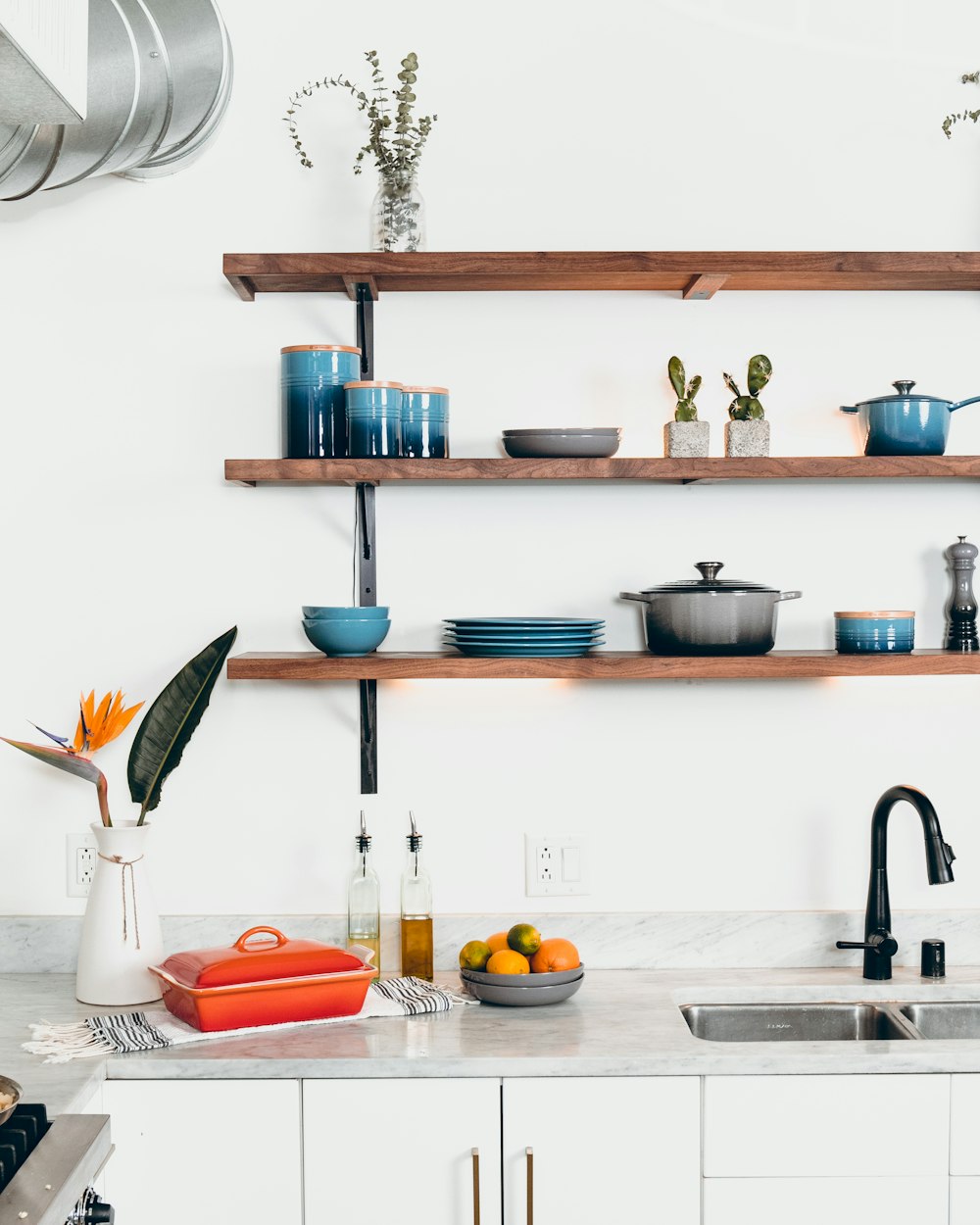
Crockery on display | Photo Credit – Unsplash
8 Tips to Create Extra Kitchen Counter Space
1. Add Some Shelf Risers
Small kitchen countertops benefit greatly from shelf risers as space is limited in a small kitchen designs. For easy storage for all your excess bottles and jars, shelf risers can stack two or three layers on top of one another to maximise storage space. Depending on space, your countertop can accommodate two or three shelf risers, which is the best part as they save on space.
2. Add a Cake Stand
Having a cake stand on your countertop may seem weird, but it can serve a purpose in your small kitchen design NZ. Items will appear much more functional this way, and you’ll also have space to set some larger plates on trayed on the counter while you work.
3. Use Your Windowsill for Storage
If you happen to have a beautiful windowsill in your kitchen design NZ, consider making use of that windowsill for storage space. Whilst you don’t want to chuck everything there as it can get messy; you’d only put little things on it to make it look organised in your kitchen design NZ. You could use your windowsill to hold kitchen canisters and cookbooks.
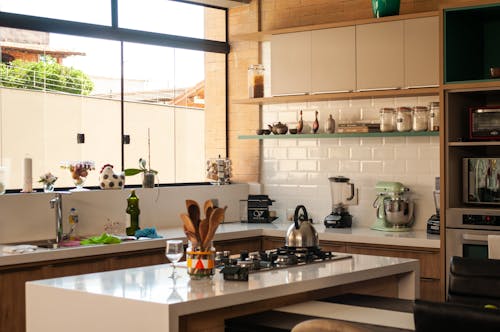
Use of a windowsill | Photo Credit – Pexels
4. Turn Your Stovetop Into A Workspace
A kitchen idea for small areas would be to turn your stovetop into a workplace. In a small kitchen design NZ, you’d want to use everything in your kitchen. Purchase some burner covers to cover your stovetop and create a work surface. This could be used as an impromptu counter as you’re able to convert space to be useful to you and your needs in your kitchen designs NZ.
5. Add a Cart
Another great kitchen idea for small areas is to add a small cart into your small kitchen design as this would provide you with additional counter and storage space. Having a small cart in your small kitchen design NZ also doesn’t take up too much space and can be stored in an adjoining room.
6. Put Your Splashback to Work
Utilised your splashback if you have one. Add magnetic rails along your splashback to make the most out of the space. Hang most used utensils, knives, and cookware on your splashback can help increase your drawer space instead of hiding them. This will also help save time when food prepping.
7. Explore Standalone Shelving
Kitchen layout ideas NZ could provide you an opportunity to explore standalone shelving in your kitchen designs NZ. If your small kitchen designs have a vertical space, you can put in standalone shelving. Which can provide you with additional storage space or clear up space in your cabinets.
8. Hide a Wall Of Shelves Behind Sliding Panels
This may be a great storage solution in your small kitchen design NZ if you aren’t a big fan of open shelving or having your cookware on display. In a tiny kitchens NZ it can be difficult to move around if there are multiple people in the space. Having an open shelf can lead to an accident waiting to happen which is no good for anyone. Keep all your plates and jars protected, opt for wall storage with sliding panels.
9. Over The Door Organiser
Have this over the door organiser to make use of your door. Your small kitchen designs will have more space and will be more organised thanks to this over the door organiser. To make it simpler for you to identify what is running low, simply slap this over the door and place spices, tea, or coffee capsules inside.
5 Kitchen Renovation Ideas
1. Replace The Dining Table With a Kitchen Island
A kitchen island is typically a feature for a larger kitchen. For small kitchen renovations, consider taking creative use of any available space in a compact kitchen by adding a kitchen island. If your kitchen designs NZ is too small, you could keep the middle island and remove the cabinets on one side on the wall.
In your kitchen renovation ideas, consider space efficient kitchen island seating options that could be used when needed. When the kitchen island seating is not in use, you can put seats beneath the island to improve your kitchen designs NZ visual appeal.
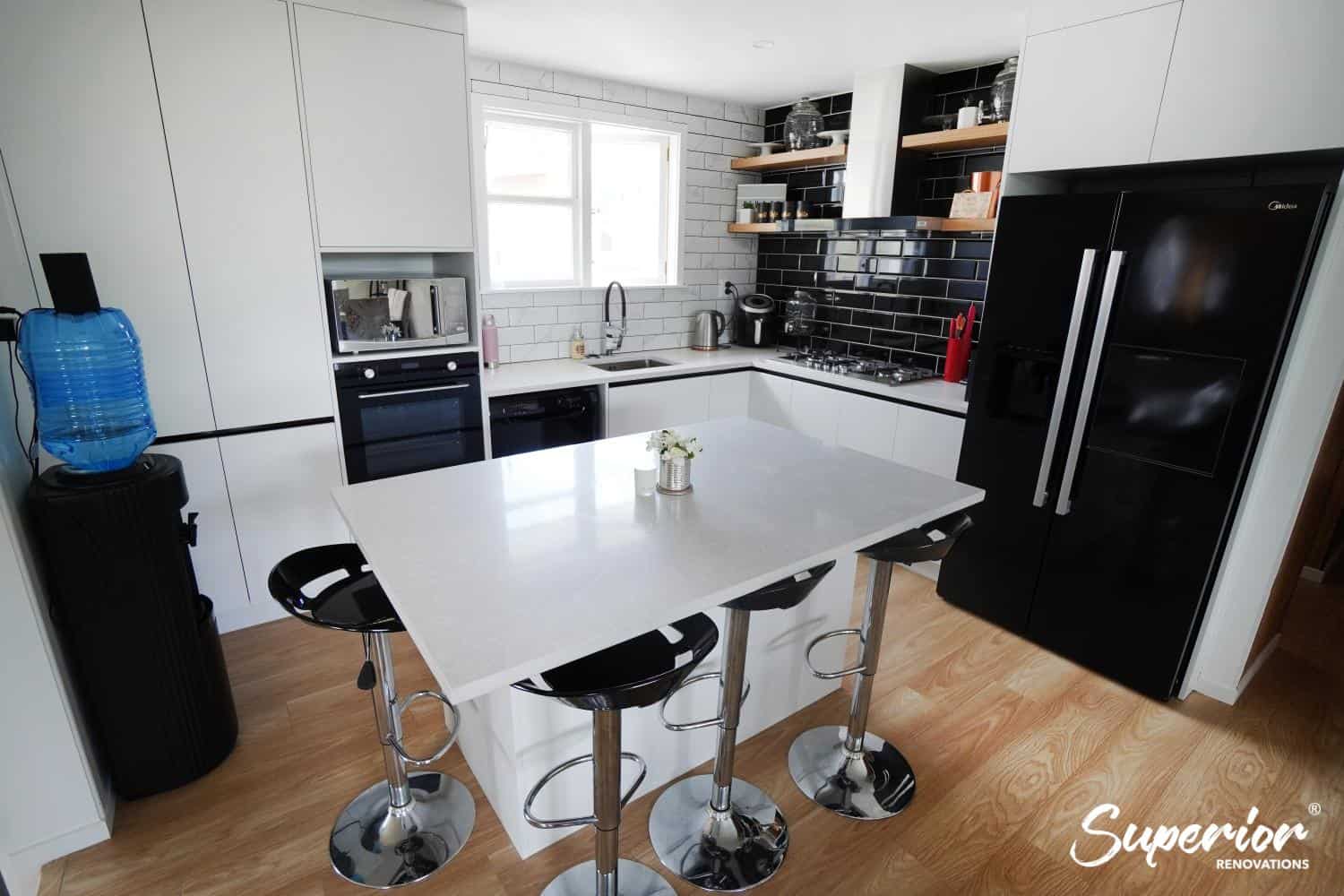
Kitchen Island with seating
See how we turned this 40 year old kitchen more modern.
2. Custom Build Cabinetry
Finding pre-made cabinetry that is ideal for you and your small kitchen designs space may be challenging but something to consider in your kitchen renovation ideas to spruce up your kitchen. Consider reaching out to a designer about creating cabinetry that fits your kitchen’s requirements. Think about the house’s theme, surroundings, and space for your small kitchen renovations.
3. Declutter
Our homes begin to fill up over time with extra items that we don’t need. For this kitchen renovation ideas remove all the accessories that are rarely used and keep the area frequently cleaned. To help declutter your kitchen, you can put all your appliances in one place. If you have a specific corner in your kitchen designs NZ, you can put all the kitchen appliances like toasters, blenders, and coffee makers without it looking cramped.
4. The Simple Shelf
In your kitchen renovation ideas, consider adding a straightforward shelf to your kitchen if you want to make a small alteration to liven up your kitchen designs NZ. If this shelf is useful, you can place it anyplace on your kitchen wall. You can use this shelf for decoration, or you could add some hooks and set cups beneath the shelves in your small kitchen renovations. This is a great kitchen renovation ideas as it will help make your tiny kitchens NZ appear larger.
5. Open Shelves
For your small kitchen renovations, choose open shelves that will help make your small kitchen appear larger and will further open a closed off kitchen. Having open shelves will make your small kitchen more light-filled. A well thought out open shelf will make the room feel airy and welcoming and this will enable better access and more storage flexibility. Something to consider in your kitchen layout ideas NZ.
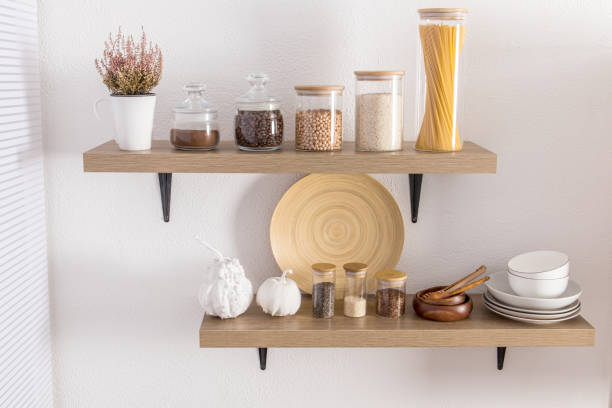
Open Shelves | Photo Credit – iStock
Featured Kitchen Renovations for small spaces (Small kitchen ideas)
Urban Luxury Kitchen renovation in Parnell
This townhouse was centrally located in Parnell but the kitchen was tiny and lacked counter space. We completely changed the layout of this kitchen by first moving it from the left side of the area to the right. We then added cabinets in the dining area as an extended storage space. This cabinet featured shelves with internal lights which could be opened when required. To see Before and After pictures and project specifications see more
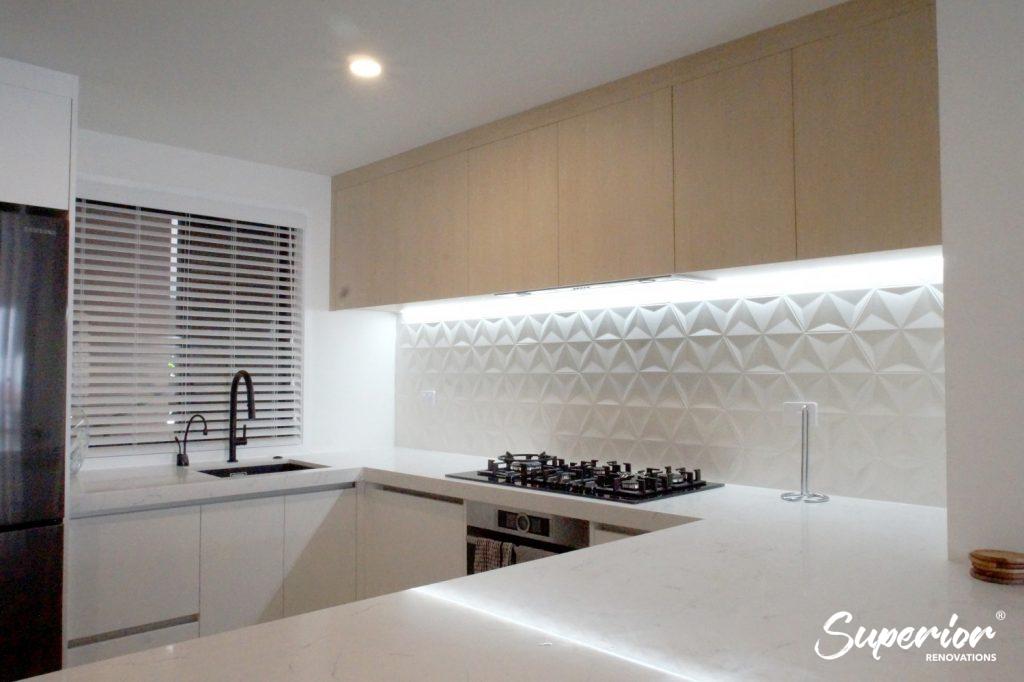 |
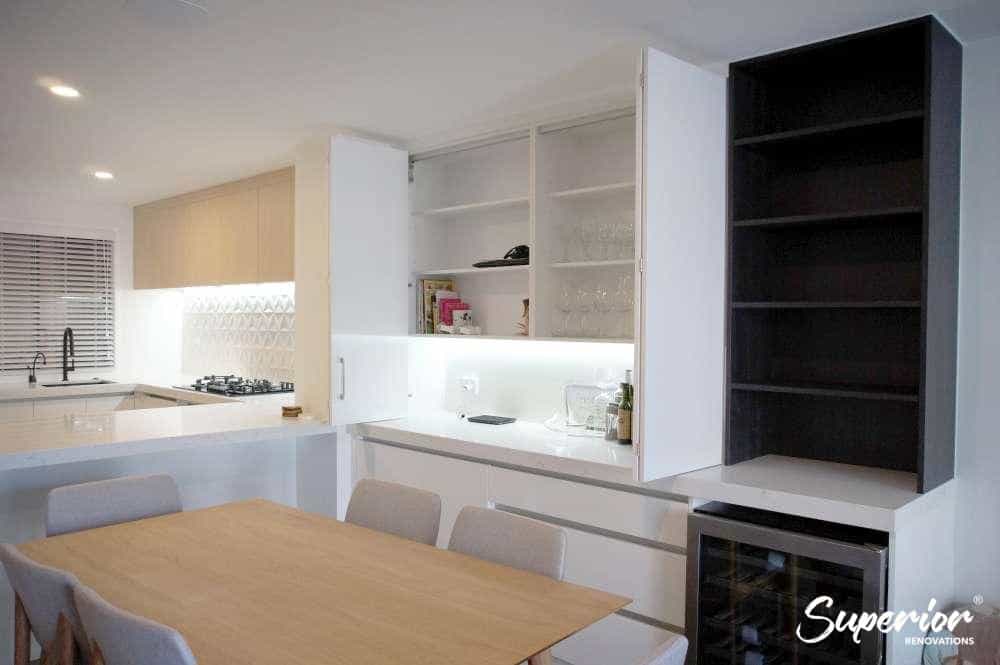 |
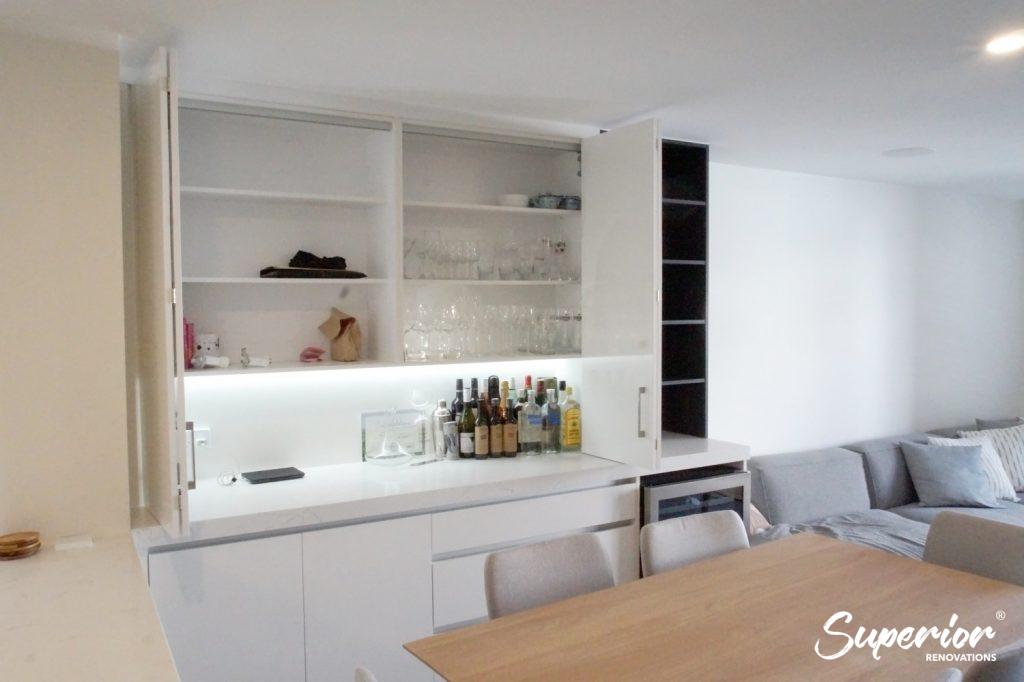 |
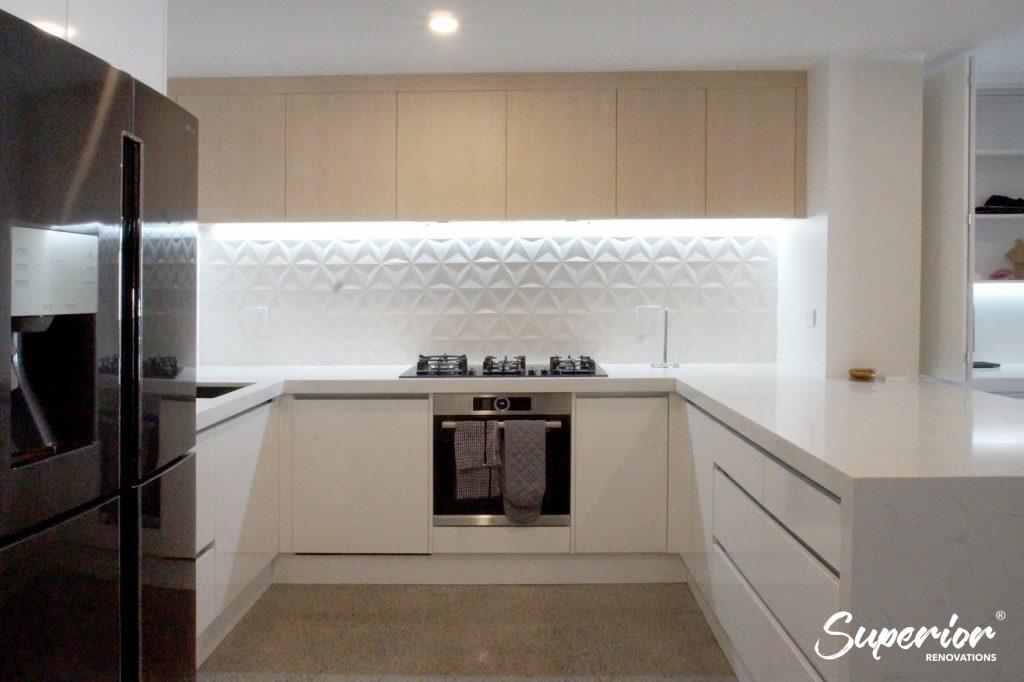 |
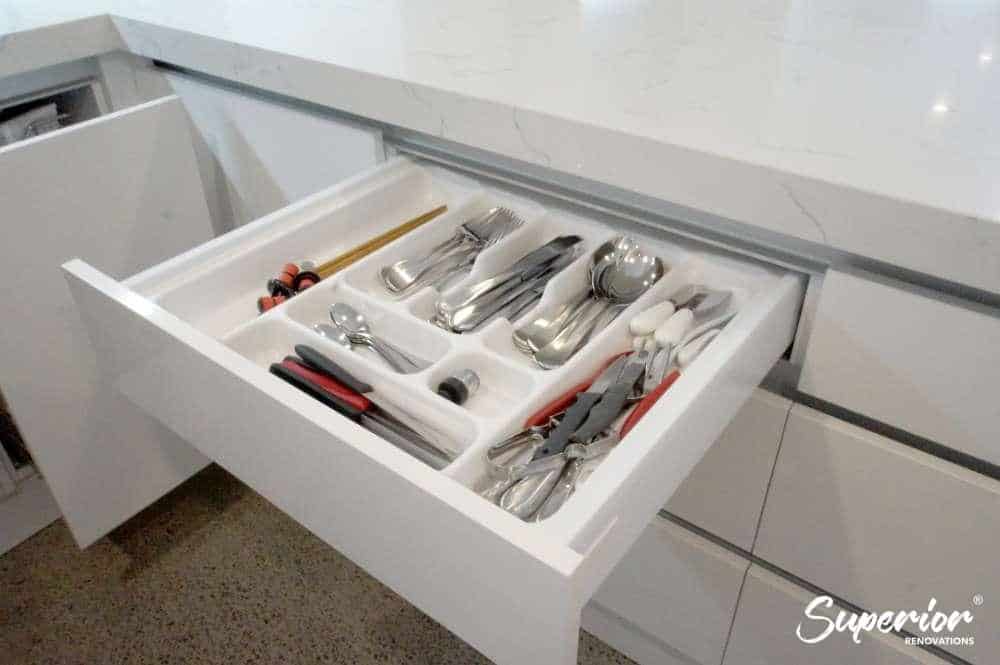 |
Compact Kitchen in Greenlane
Joanna and Steve wanted to renovate this house to make it more modern as this was an older house. Their kitchen was closed off and so we broke down a wall to make it an open plan living space. There was a constraint in space and hence we created a breakfast bar that could add further storage, provide more counter space, and double as a breakfast bar see more
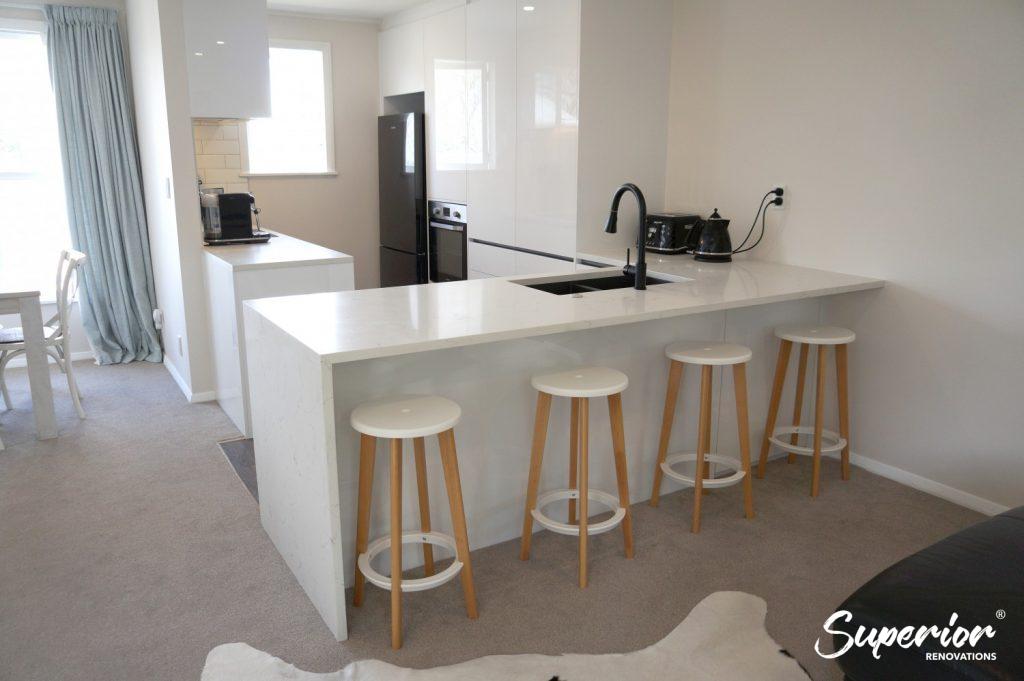 |
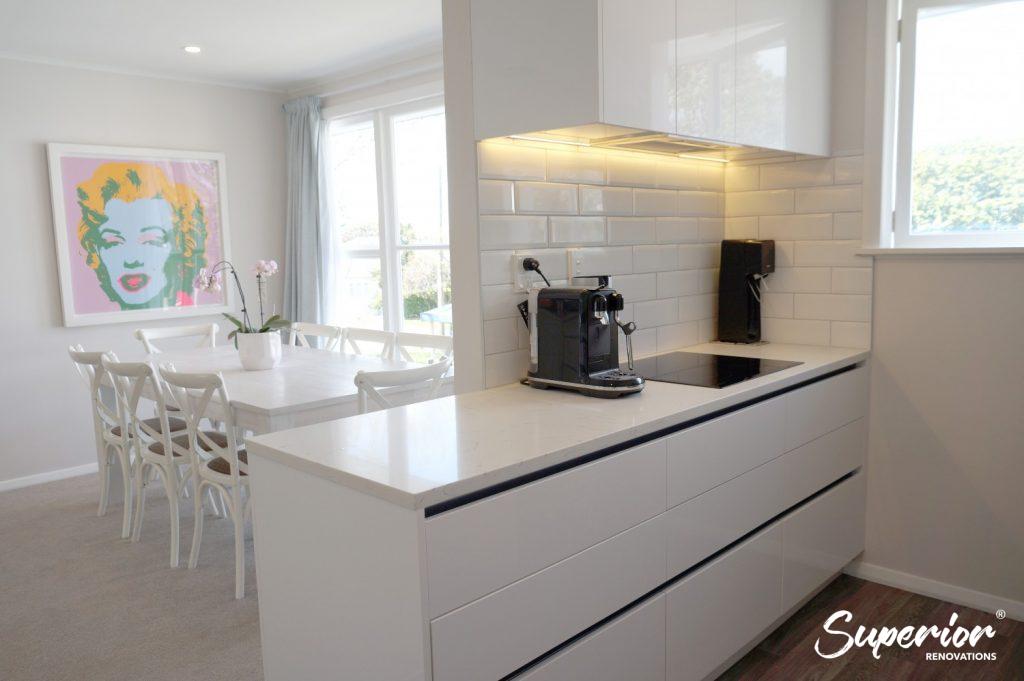 |
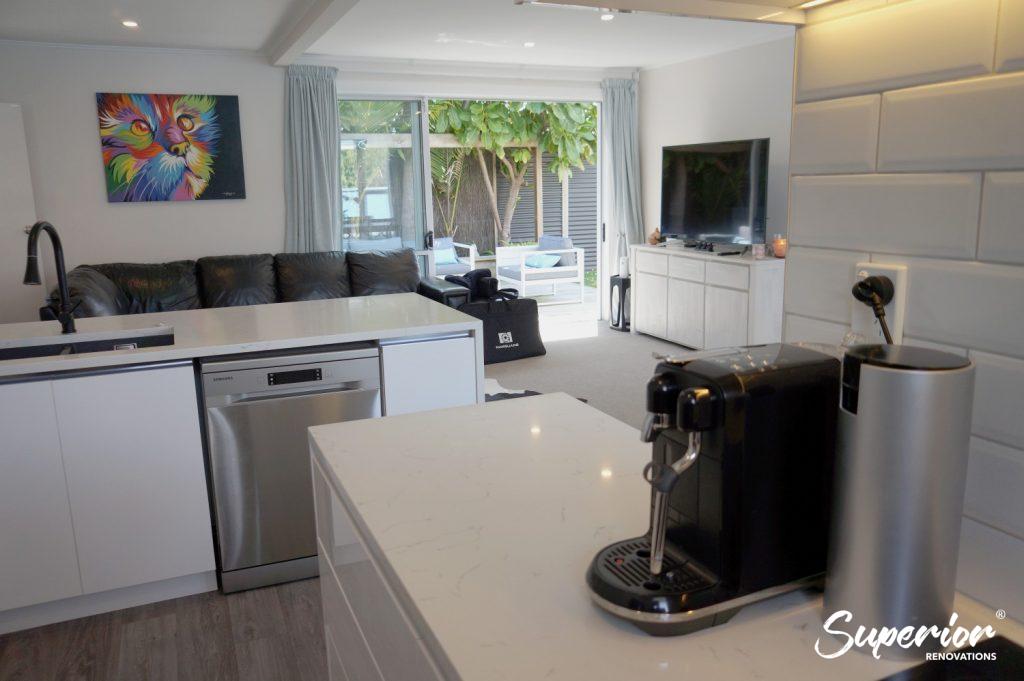 |
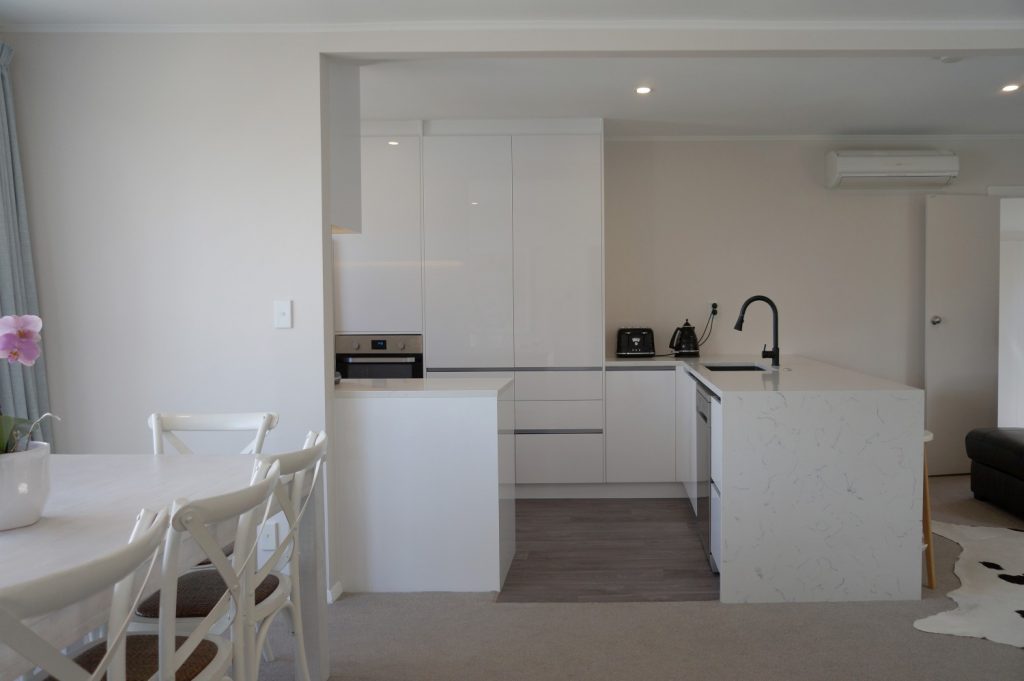 |
________________________________________________________________________________________________
Already have all your own trades and you’re comfortable managing them for your kitchen renovation?
Although we don’t recommend if you haven’t renovated a kitchen before and/or you don’t have trades people you can trust, most renovations if not all comes with it’s own surprises because not all homes are the same – this is where experience/project management plays an important role in minimises risks to maintain costs/delays giving you higher certainty of outcome/quality backed by associated guarantees and warranties.
However, if you do intend to manage the kitchen renovation yourself, it does work out more cost effective to contact a kitchen cabinetry manufacturer directly to get the kitchen cabinets designed, manufactured and installed – leaving you to manage the other trades such as flooring, demolition, painting, plastering, splashback/tiling, electrician, plumber, and sometimes a carpenter/builder.
Try Little Giant Interiors cost calculator below to see what you can expect to pay for cabinetry.
Do I need my own Kitchen designer for my kitchen renovation?
We are a complete design to build company for kitchen renovations which means that we have an in-house kitchen designer that will help you design your kitchen. Our kitchen designers will help you choose the renovation materials suited for your kitchen, help you with the creative aspect of design, create a functional space and create 3D drawings and renderings so you can visualise your future kitchen.
Do I need my own plumbers or electricians?
We are not just a kitchen manufacturing company where you just meet a designer, manufacture and then install. We start with design, demolish everything within your space, manufacture your cabinetry & benchtop, install it, we will take you to our supplier showrooms to pick your appliances, flooring, lighting etc to pick supplies at trade prices, we will also provide all trades like painters, electricians, plumbers, builders, etc whatever that is required to renovate your kitchen. You will also have a project manager throughout your renovation who will manage all trades, supply deliveries and be your only point of contact throughout the renovation process.
How much does a kitchen renovation cost?
We provide a full design to build service which includes design, demolition, all cabinetry, fixtures, trades like plumbers, electricians, builders etc, and a project manager to manage your project and be your only point of contact throughout the renovation. Our quotes are fixed and they include all the things mentioned above. Kitchen renovations with us start from about 32K and the quote will differ based on the materials you choose as well as the size of your kitchen.
Further Resources for your house interior design
- For kitchens with great storage solutions read the following project specs
- Lynette and Henry’s kitchen in Bucklands Beach
- Home and Kitchen renovation in Avondale
- Kitchen renovation for a young family in Papatoetoe
- Amber and Craig’s kitchen transformation in Hillsborough
- Ideas for Kitchen renovations in our kitchen renovation gallery for kitchens we have renovated in Auckland
- Featured projects and Client stories to see specifications on some of the projects.
- Real client stories from Auckland
Need more information?
Take advantage of our FREE Complete Home Renovation Guide (48 pages), whether you’re already renovating or in the process of deciding to renovate, it’s not an easy process, this guide which includes a free 100+ point check list – will help you avoid costly mistakes.
Download Free Renovation Guide (PDF)
Still have questions unanswered? schedule a no-obligation consultation with the team at Superior Renovations
[contact-form-7]
Or call us on 0800 199 888
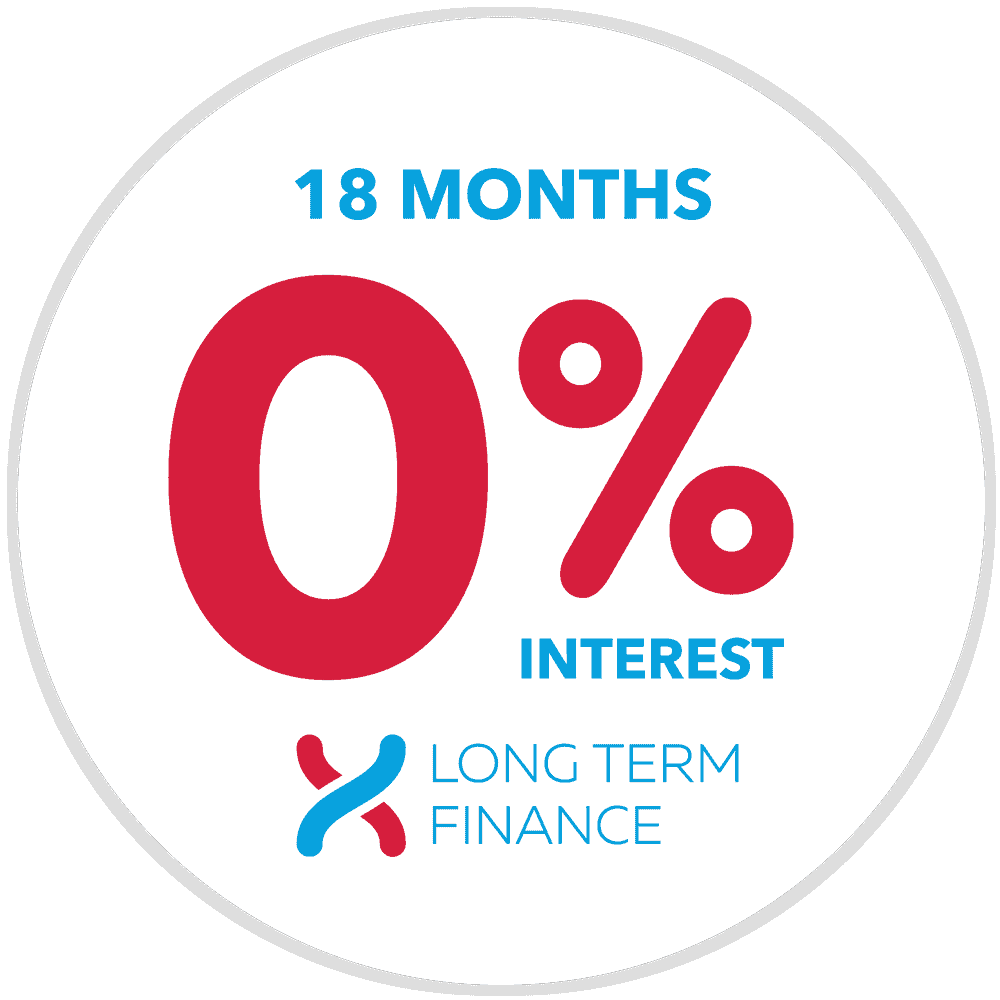
Have you been putting off getting renovations done?
We have partnered with Q Mastercard ® to provide you an 18 Month Interest-Free Payment Option, you can enjoy your new home now and stress less.
Learn More about Interest-Free Payment Options*
*Lending criteria, fees, terms and conditions apply. Mastercard is a registered trademark and the circles design is a trademark of Mastercard International Incorporated.
The post Top 16 Design Ideas for Small Kitchen design NZ Guideline appeared first on Superior Renovations. #superiorrenovations
Comments
Post a Comment